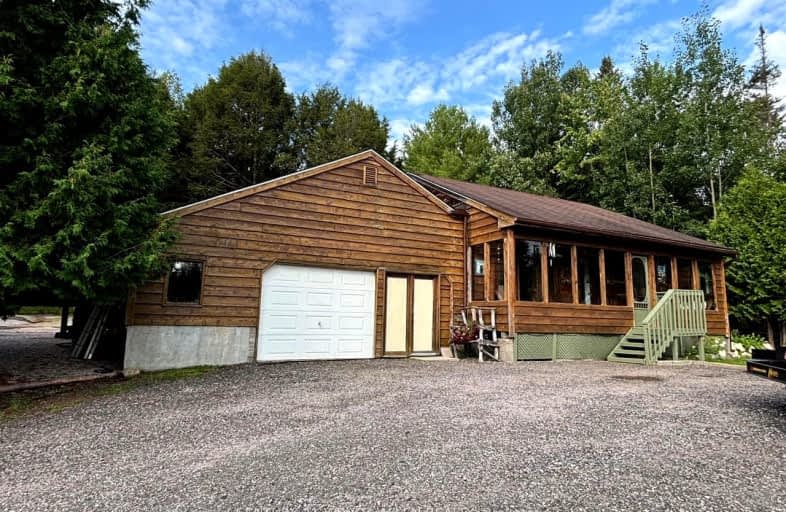Inactive on Dec 31, 2009
Note: Property is not currently for sale or for rent.

-
Type: Detached
-
Style: Bungalow
-
Lot Size: 170 x 420 Acres
-
Age: No Data
-
Taxes: $1,686 per year
-
Days on Site: 1 Days
-
Added: Dec 16, 2024 (1 day on market)
-
Updated:
-
Last Checked: 3 months ago
-
MLS®#: X10739333
-
Listed By: Bay real estate inc., brokerage
This is the perfect sized bungalow for the young family starting out or the couple who wants to downsize in privacy. Conveniently located off Hwy 94, this delightful well kept 3 bedroom home offers a mix of hardwood, ceramic & vinyl flooring. 4 Pc bath offers a whirlpool tub & stand alone shower. Attached garage has a convenient entry straight into the home. Front, side & back porches allow plenty of areas to enjoy your 2 acres of privacy.
Property Details
Facts for 12 TREADLIGHTLY Drive, East Ferris
Status
Days on Market: 1
Last Status: Expired
Sold Date: Jun 28, 2025
Closed Date: Nov 30, -0001
Expiry Date: Dec 31, 2009
Unavailable Date: Aug 19, 2009
Input Date: Aug 19, 2009
Prior LSC: Suspended
Property
Status: Sale
Property Type: Detached
Style: Bungalow
Area: East Ferris
Availability Date: Flexible
Inside
Bedrooms: 3
Bathrooms: 1
Kitchens: 1
Rooms: 12
Fireplace: No
Washrooms: 1
Utilities
Electricity: Yes
Cable: Yes
Telephone: Yes
Building
Basement: Crawl Space
Heat Type: Other
Heat Source: Propane
Exterior: Wood
Water Supply Type: Drilled Well
Water Supply: Well
Special Designation: Unknown
Parking
Driveway: Other
Garage Spaces: 2
Garage Type: Attached
Fees
Tax Year: 2009
Tax Legal Description: PLAN M522 LOT 1 PCL 15316 WF
Taxes: $1,686
Land
Cross Street: Hwy 94 to Treadlight
Municipality District: East Ferris
Pool: None
Sewer: Septic
Lot Depth: 420 Acres
Lot Frontage: 170 Acres
Lot Irregularities: 170 X 420 - 2 ACRES
Access To Property: Yr Rnd Municpal Rd
Rooms
Room details for 12 TREADLIGHTLY Drive, East Ferris
| Type | Dimensions | Description |
|---|---|---|
| Living Main | 3.96 x 3.65 | |
| Dining Main | 3.35 x 4.62 | |
| Kitchen Main | 2.94 x 3.25 | |
| Prim Bdrm Main | 3.63 x 3.53 | |
| Br Main | 2.87 x 2.74 | |
| Br Main | 3.65 x 3.12 | |
| Bathroom Main | - | |
| Utility Main | 3.04 x 3.35 | |
| Other Main | 8.33 x 1.62 | |
| Other Main | 4.26 x 3.04 | |
| Other Main | 3.04 x 6.70 | |
| Other Main | 3.04 x 2.31 |
| XXXXXXXX | XXX XX, XXXX |
XXXXXXXX XXX XXXX |
|
| XXX XX, XXXX |
XXXXXX XXX XXXX |
$XXX,XXX | |
| XXXXXXXX | XXX XX, XXXX |
XXXX XXX XXXX |
$XXX,XXX |
| XXX XX, XXXX |
XXXXXX XXX XXXX |
$XXX,XXX |
| XXXXXXXX XXXXXXXX | XXX XX, XXXX | XXX XXXX |
| XXXXXXXX XXXXXX | XXX XX, XXXX | $249,500 XXX XXXX |
| XXXXXXXX XXXX | XXX XX, XXXX | $470,000 XXX XXXX |
| XXXXXXXX XXXXXX | XXX XX, XXXX | $484,900 XXX XXXX |

E W Norman Public School
Elementary: PublicM T Davidson Public School
Elementary: PublicFerris Glen Public School
Elementary: PublicÉcole séparée Saint-Thomas-D'Aquin
Elementary: CatholicSt Theresa School
Elementary: CatholicSunset Park Public School
Elementary: PublicÉcole secondaire publique Odyssée
Secondary: PublicWest Ferris Secondary School
Secondary: PublicÉcole secondaire catholique Algonquin
Secondary: CatholicChippewa Secondary School
Secondary: PublicWiddifield Secondary School
Secondary: PublicSt Joseph-Scollard Hall Secondary School
Secondary: Catholic