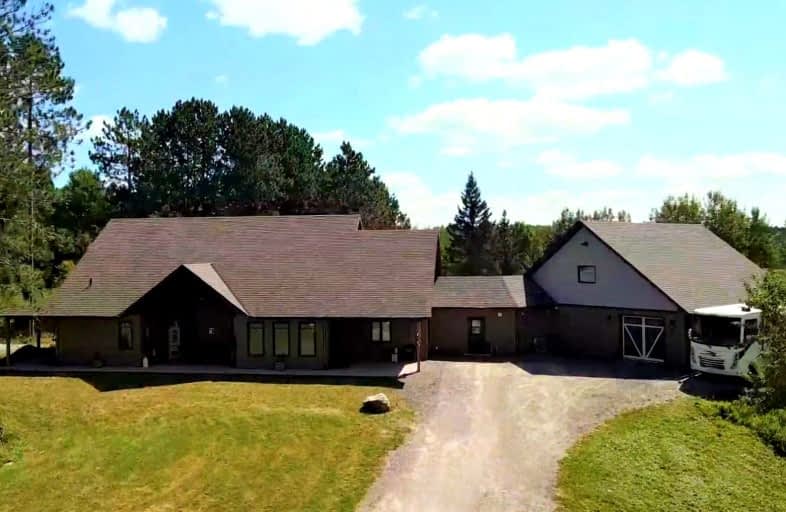Sold on Jan 01, 2022
Note: Property is not currently for sale or for rent.

-
Type: Detached
-
Style: Bungalow
-
Size: 3500 sqft
-
Lot Size: 2316.93 x 916.04 Feet
-
Age: 6-15 years
-
Taxes: $6,927 per year
-
Days on Site: 103 Days
-
Added: Sep 20, 2021 (3 months on market)
-
Updated:
-
Last Checked: 3 months ago
-
MLS®#: X5412599
-
Listed By: Coldwell banker-peter minogue r.e., brokerage
Custom Built 14 Acre Estate Is Top Quality. A 1100Ft Driveway 4 Ponds To A 3900Sqft Ranch Bungalow All On Slab With In-Floor Heat Plus Furnace And Central Air. Interior Has 9Ft Ceilings, Transom Windows And Cathedral 15Ft Ceilings In Main Living Room And 23Ft Ceilings In 39 X 23Ft Rec Room/Man Cave With Wet Bar And 2Pc Bath, Gourmet Kitchen Stainless Appliances, Pantry Quartz Counter, Glass Backsplash, Island, Formal Dining Room,
Extras
Master Bed Retreat,5Pc Ensuite With Dual Vanities Custom Walk In Shower And Water Closet. The Main 4Pc Bath With Clawfoot Tub And Custom Shower.**Interboard Listing: North Bay R. E. Board**
Property Details
Facts for 1808 Corbeil Road, East Ferris
Status
Days on Market: 103
Last Status: Sold
Sold Date: Jan 01, 2022
Closed Date: Apr 28, 2022
Expiry Date: Jan 30, 2022
Sold Price: $1,215,000
Unavailable Date: Jan 01, 2022
Input Date: Oct 25, 2021
Prior LSC: Listing with no contract changes
Property
Status: Sale
Property Type: Detached
Style: Bungalow
Size (sq ft): 3500
Age: 6-15
Area: East Ferris
Availability Date: Flexible
Assessment Amount: $654,000
Assessment Year: 2021
Inside
Bedrooms: 3
Bathrooms: 3
Kitchens: 1
Rooms: 9
Den/Family Room: Yes
Air Conditioning: Central Air
Fireplace: Yes
Laundry Level: Main
Washrooms: 3
Utilities
Electricity: Yes
Gas: No
Cable: No
Telephone: Yes
Building
Basement: None
Heat Type: Forced Air
Heat Source: Propane
Exterior: Vinyl Siding
Water Supply Type: Drilled Well
Water Supply: Well
Special Designation: Unknown
Parking
Driveway: Private
Garage Spaces: 2
Garage Type: Attached
Covered Parking Spaces: 20
Total Parking Spaces: 22
Fees
Tax Year: 2021
Tax Legal Description: Part Of Lot 14 Con 10, Part Of Pin 49184-0284 Lt
Taxes: $6,927
Highlights
Feature: Level
Feature: Place Of Worship
Feature: Rec Centre
Feature: School Bus Route
Feature: Wooded/Treed
Land
Cross Street: Hwy 94
Municipality District: East Ferris
Fronting On: East
Parcel Number: 491840284
Pool: None
Sewer: Septic
Lot Depth: 916.04 Feet
Lot Frontage: 2316.93 Feet
Lot Irregularities: 14 Acres
Acres: 10-24.99
Zoning: Residential
Waterfront: None
Rooms
Room details for 1808 Corbeil Road, East Ferris
| Type | Dimensions | Description |
|---|---|---|
| Kitchen Main | 3.96 x 4.42 | |
| Living Main | 6.10 x 5.79 | |
| Dining Main | 7.16 x 3.45 | |
| Breakfast Main | 4.57 x 4.34 | |
| Br Main | 6.40 x 4.47 | |
| 2nd Br Main | 6.40 x 4.47 | |
| 3rd Br Main | 3.35 x 4.67 | |
| Great Rm Main | 11.89 x 7.01 | |
| Laundry Main | 2.95 x 3.43 | |
| Office Main | 3.36 x 5.49 |
| XXXXXXXX | XXX XX, XXXX |
XXXX XXX XXXX |
$X,XXX,XXX |
| XXX XX, XXXX |
XXXXXX XXX XXXX |
$X,XXX,XXX |
| XXXXXXXX XXXX | XXX XX, XXXX | $1,215,000 XXX XXXX |
| XXXXXXXX XXXXXX | XXX XX, XXXX | $1,290,000 XXX XXXX |

École séparée Lorrain
Elementary: CatholicM T Davidson Public School
Elementary: PublicFerris Glen Public School
Elementary: PublicÉcole séparée Saint-Thomas-D'Aquin
Elementary: CatholicSt Theresa School
Elementary: CatholicSunset Park Public School
Elementary: PublicÉcole secondaire publique Odyssée
Secondary: PublicWest Ferris Secondary School
Secondary: PublicÉcole secondaire catholique Algonquin
Secondary: CatholicChippewa Secondary School
Secondary: PublicWiddifield Secondary School
Secondary: PublicSt Joseph-Scollard Hall Secondary School
Secondary: Catholic

