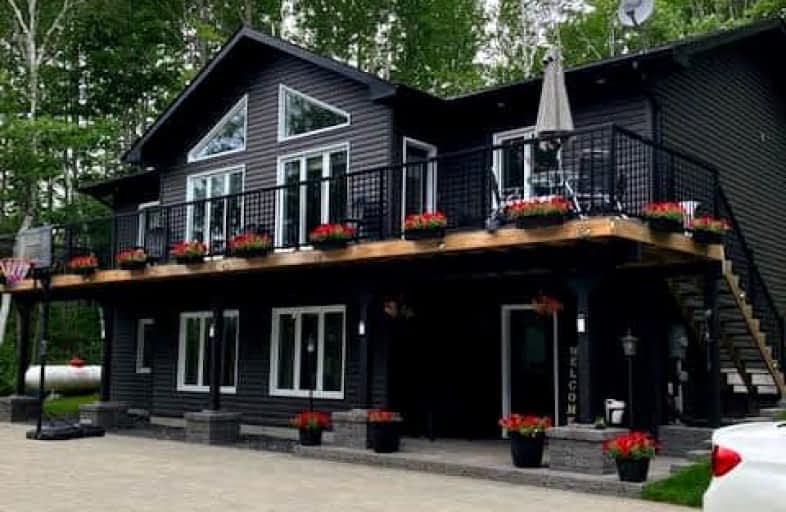
Car-Dependent
- Almost all errands require a car.
Somewhat Bikeable
- Most errands require a car.

St Gregory Separate School
Elementary: CatholicM T Davidson Public School
Elementary: PublicFerris Glen Public School
Elementary: PublicÉcole séparée Saint-Thomas-D'Aquin
Elementary: CatholicMapleridge Public School
Elementary: PublicSt Theresa School
Elementary: CatholicÉcole secondaire publique Odyssée
Secondary: PublicWest Ferris Secondary School
Secondary: PublicÉcole secondaire catholique Algonquin
Secondary: CatholicChippewa Secondary School
Secondary: PublicWiddifield Secondary School
Secondary: PublicSt Joseph-Scollard Hall Secondary School
Secondary: Catholic-
Memory Tree Park
Callander ON P0H 1H0 10.8km -
The Awesome Park
18.78km -
Sage Park
21.59km
-
Scotiabank
475 Main St, Powassan ON P0H 1Z0 11.15km -
Scotiabank
56 Mississaga St E, Powassan ON P0H 1Z0 11.15km -
Callander Antique Market
26 Main St N, Callander ON P0H 1H0 11.44km

