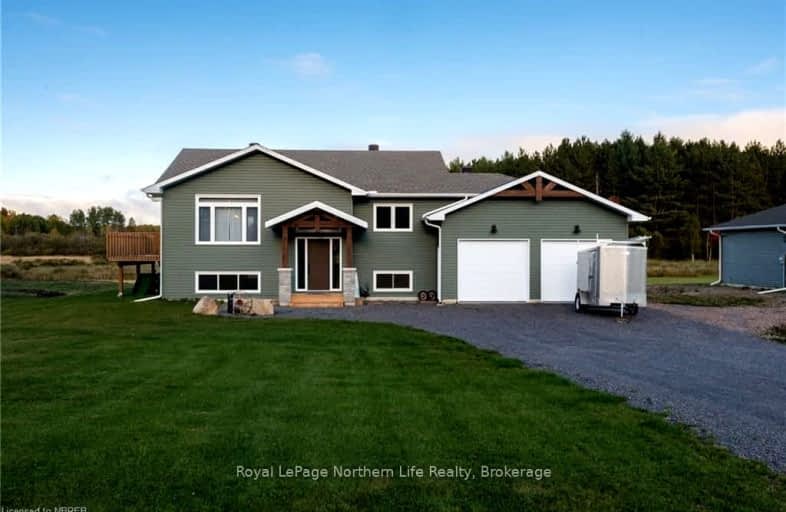Car-Dependent
- Almost all errands require a car.
0
/100
Somewhat Bikeable
- Almost all errands require a car.
17
/100

M T Davidson Public School
Elementary: Public
4.30 km
West Ferris Intermediate
Elementary: Public
8.82 km
Ferris Glen Public School
Elementary: Public
2.70 km
École séparée Saint-Thomas-D'Aquin
Elementary: Catholic
8.43 km
St Theresa School
Elementary: Catholic
4.17 km
Sunset Park Public School
Elementary: Public
6.15 km
École secondaire publique Odyssée
Secondary: Public
11.77 km
West Ferris Secondary School
Secondary: Public
8.78 km
École secondaire catholique Algonquin
Secondary: Catholic
12.87 km
Chippewa Secondary School
Secondary: Public
12.25 km
Widdifield Secondary School
Secondary: Public
13.06 km
St Joseph-Scollard Hall Secondary School
Secondary: Catholic
12.57 km


