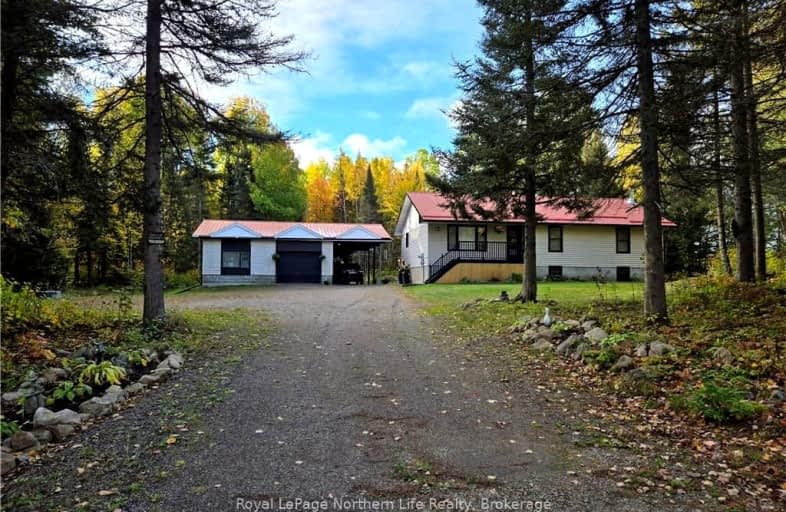Car-Dependent
- Almost all errands require a car.
0
/100
Somewhat Bikeable
- Almost all errands require a car.
24
/100

École séparée Lorrain
Elementary: Catholic
7.51 km
Phelps Central School
Elementary: Public
16.27 km
M T Davidson Public School
Elementary: Public
9.90 km
Ferris Glen Public School
Elementary: Public
4.49 km
École séparée Saint-Thomas-D'Aquin
Elementary: Catholic
8.05 km
St Theresa School
Elementary: Catholic
10.50 km
École secondaire publique Odyssée
Secondary: Public
17.16 km
West Ferris Secondary School
Secondary: Public
15.28 km
École secondaire catholique Algonquin
Secondary: Catholic
18.80 km
Chippewa Secondary School
Secondary: Public
18.32 km
Widdifield Secondary School
Secondary: Public
18.50 km
St Joseph-Scollard Hall Secondary School
Secondary: Catholic
18.35 km


