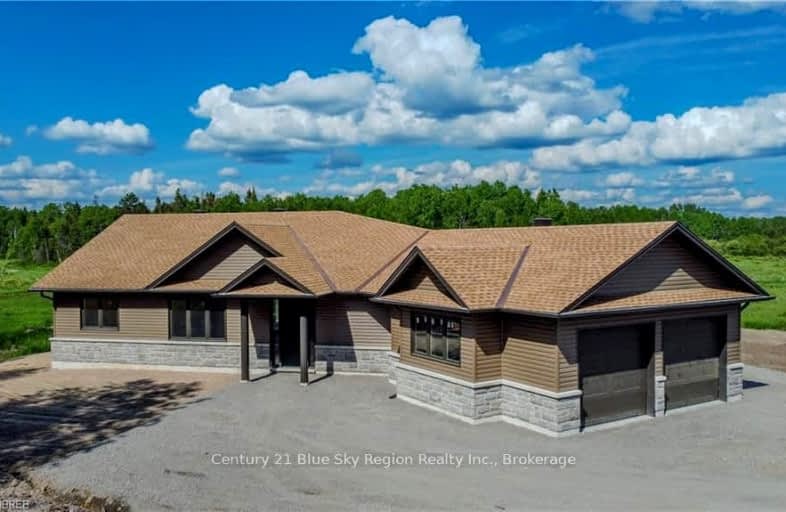Car-Dependent
- Almost all errands require a car.
0
/100
Somewhat Bikeable
- Almost all errands require a car.
20
/100

M T Davidson Public School
Elementary: Public
4.34 km
West Ferris Intermediate
Elementary: Public
8.71 km
Ferris Glen Public School
Elementary: Public
2.72 km
École séparée Saint-Thomas-D'Aquin
Elementary: Catholic
8.58 km
St Theresa School
Elementary: Catholic
4.15 km
Sunset Park Public School
Elementary: Public
6.06 km
École secondaire publique Odyssée
Secondary: Public
11.62 km
West Ferris Secondary School
Secondary: Public
8.67 km
École secondaire catholique Algonquin
Secondary: Catholic
12.74 km
Chippewa Secondary School
Secondary: Public
12.12 km
Widdifield Secondary School
Secondary: Public
12.92 km
St Joseph-Scollard Hall Secondary School
Secondary: Catholic
12.43 km


