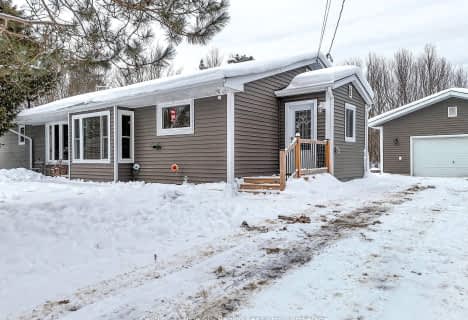
École séparée Lorrain
Elementary: Catholic
10.47 km
M T Davidson Public School
Elementary: Public
8.14 km
Ferris Glen Public School
Elementary: Public
8.47 km
École séparée Saint-Thomas-D'Aquin
Elementary: Catholic
1.17 km
Mapleridge Public School
Elementary: Public
14.55 km
St Theresa School
Elementary: Catholic
9.67 km
École secondaire publique Odyssée
Secondary: Public
20.00 km
West Ferris Secondary School
Secondary: Public
16.18 km
École secondaire catholique Algonquin
Secondary: Catholic
20.82 km
Chippewa Secondary School
Secondary: Public
20.11 km
Widdifield Secondary School
Secondary: Public
21.26 km
St Joseph-Scollard Hall Secondary School
Secondary: Catholic
20.63 km

