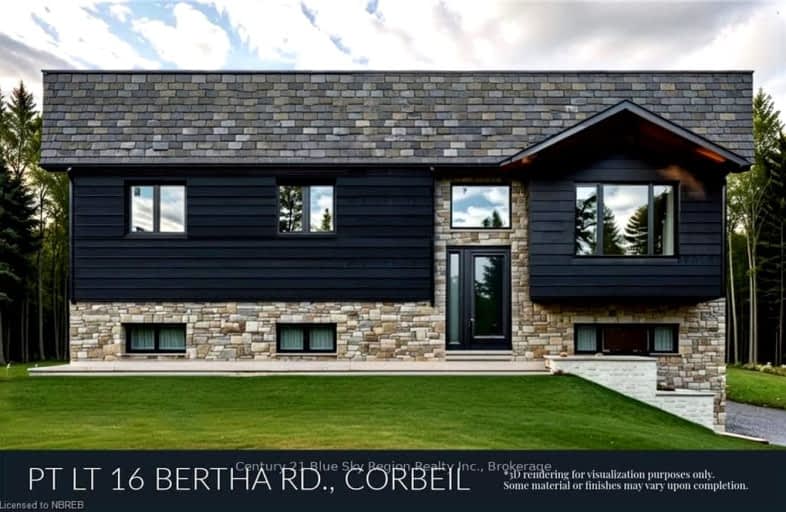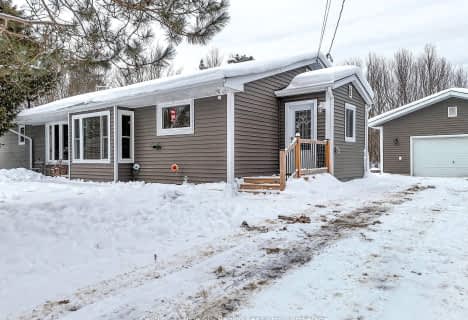Car-Dependent
- Almost all errands require a car.
0
/100
Somewhat Bikeable
- Most errands require a car.
25
/100

École séparée Lorrain
Elementary: Catholic
9.81 km
M T Davidson Public School
Elementary: Public
6.84 km
Ferris Glen Public School
Elementary: Public
4.62 km
École séparée Saint-Thomas-D'Aquin
Elementary: Catholic
4.61 km
St Theresa School
Elementary: Catholic
7.89 km
Sunset Park Public School
Elementary: Public
10.89 km
École secondaire publique Odyssée
Secondary: Public
16.84 km
West Ferris Secondary School
Secondary: Public
13.75 km
École secondaire catholique Algonquin
Secondary: Catholic
17.99 km
Chippewa Secondary School
Secondary: Public
17.36 km
Widdifield Secondary School
Secondary: Public
18.15 km
St Joseph-Scollard Hall Secondary School
Secondary: Catholic
17.69 km



