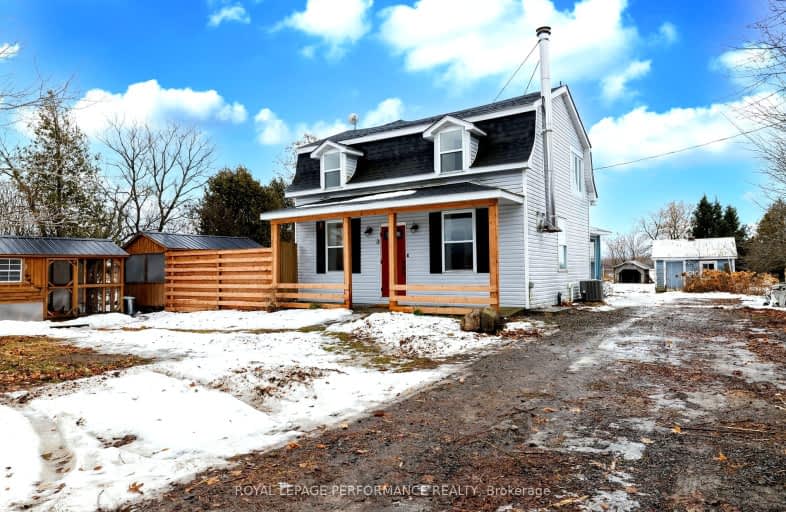Car-Dependent
- Almost all errands require a car.
0
/100
Somewhat Bikeable
- Most errands require a car.
26
/100

École élémentaire catholique Curé-Labrosse
Elementary: Catholic
4.98 km
École élémentaire publique Le Sommet
Elementary: Public
11.34 km
École intermédiaire catholique - Pavillon Hawkesbury
Elementary: Catholic
13.26 km
École élémentaire publique Nouvel Horizon
Elementary: Public
11.71 km
École élémentaire catholique Paul VI
Elementary: Catholic
12.01 km
Pleasant Corners Public School
Elementary: Public
12.25 km
École secondaire catholique Le Relais
Secondary: Catholic
28.09 km
Charlottenburgh and Lancaster District High School
Secondary: Public
45.01 km
École secondaire publique Le Sommet
Secondary: Public
11.36 km
Glengarry District High School
Secondary: Public
28.35 km
Vankleek Hill Collegiate Institute
Secondary: Public
13.62 km
École secondaire catholique régionale de Hawkesbury
Secondary: Catholic
13.26 km


