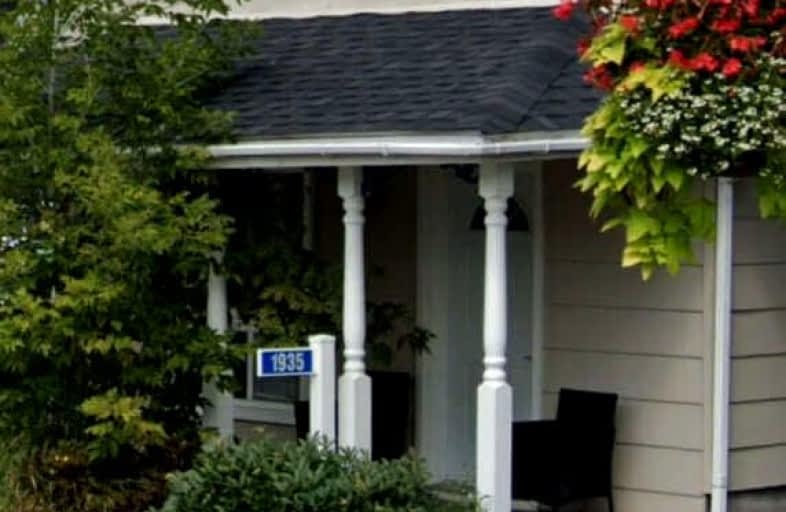Car-Dependent
- Almost all errands require a car.
Somewhat Bikeable
- Almost all errands require a car.

École élémentaire catholique Curé-Labrosse
Elementary: CatholicÉcole élémentaire publique Le Sommet
Elementary: PublicÉcole intermédiaire catholique - Pavillon Hawkesbury
Elementary: CatholicÉcole élémentaire publique Nouvel Horizon
Elementary: PublicÉcole élémentaire catholique Paul VI
Elementary: CatholicPleasant Corners Public School
Elementary: PublicÉcole secondaire catholique Le Relais
Secondary: CatholicCharlottenburgh and Lancaster District High School
Secondary: PublicÉcole secondaire publique Le Sommet
Secondary: PublicGlengarry District High School
Secondary: PublicVankleek Hill Collegiate Institute
Secondary: PublicÉcole secondaire catholique régionale de Hawkesbury
Secondary: Catholic-
Voyageur Pronvincial Park
1313 Front Rd, Chute A Blondeau ON K0B 1B0 5.26km -
Parc Cyr-De-Lasalle
Hawkesbury ON K6A 1B3 10.3km -
Parc des Colibris
Québec 10.35km
-
BMO Bank of Montreal
30 Maple Rue, Grenville QC J0V 1J0 10.45km -
Caisse Populaire de Hawkesbury
480 Main St E, Hawkesbury ON K6A 1A9 10.65km -
Desjardins
480 Main St E, Hawkesbury ON K6A 1A9 10.65km


