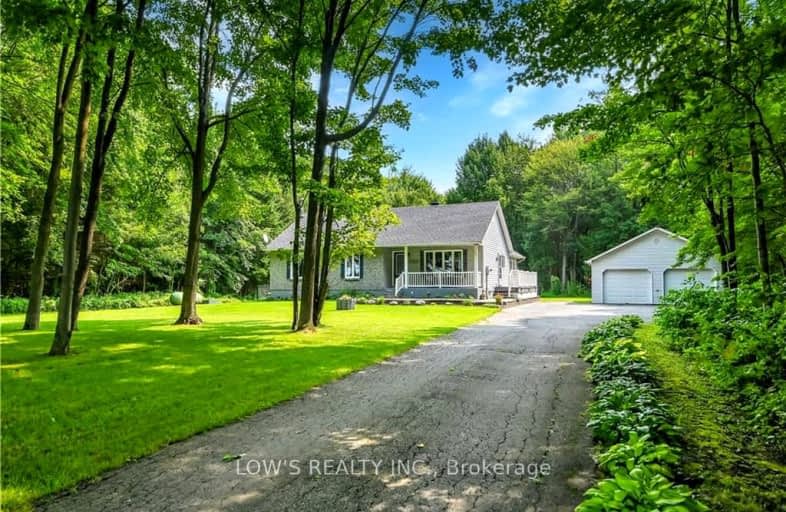Car-Dependent
- Almost all errands require a car.
Somewhat Bikeable
- Most errands require a car.

École élémentaire catholique Curé-Labrosse
Elementary: CatholicÉcole élémentaire publique Le Sommet
Elementary: PublicÉcole élémentaire publique Nouvel Horizon
Elementary: PublicSt Jude's Catholic Elementary School
Elementary: CatholicÉcole élémentaire catholique Paul VI
Elementary: CatholicPleasant Corners Public School
Elementary: PublicÉcole secondaire catholique Le Relais
Secondary: CatholicCharlottenburgh and Lancaster District High School
Secondary: PublicÉcole secondaire publique Le Sommet
Secondary: PublicGlengarry District High School
Secondary: PublicVankleek Hill Collegiate Institute
Secondary: PublicÉcole secondaire catholique régionale de Hawkesbury
Secondary: Catholic-
Voyageur Pronvincial Park
1313 Front Rd, Chute A Blondeau ON K0B 1B0 6.42km -
Mont Rigaud
Rigaud QC 8.87km -
Belvedère St-André d'Argenteuil
Québec 10.97km
-
Banque Nationale du Canada
535 J.-Rene-Gauthier Ch, Rigaud QC J0P 1P0 12.33km -
Banque Nationale du Canada
535 Ch de la Mairie, Rigaud QC J0P 1P0 12.33km -
BMO Bank of Montreal
461 Grande-Ligne, Rigaud QC J0P 1P0 13.08km


