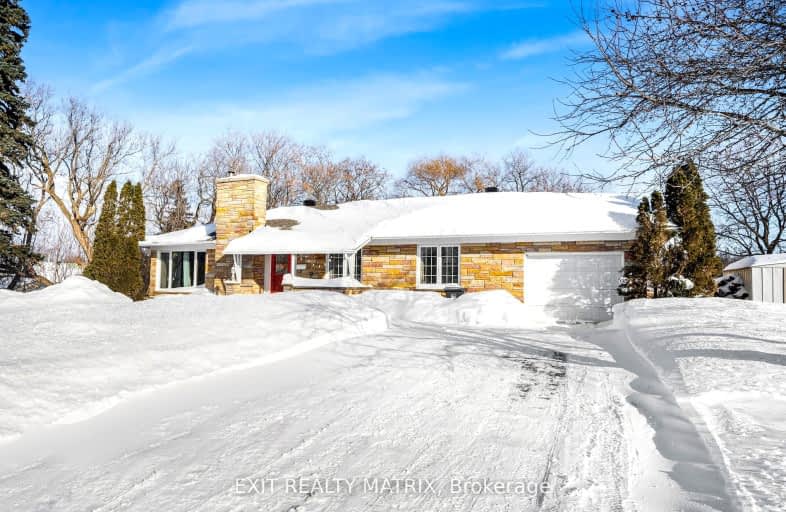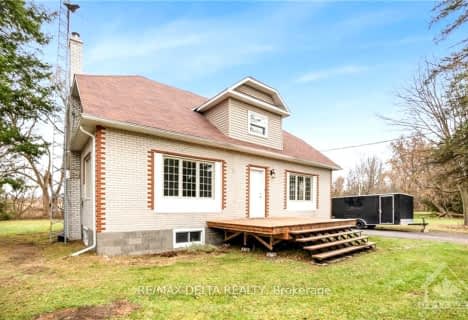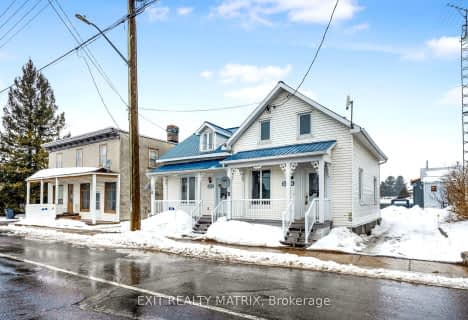
Car-Dependent
- Most errands require a car.
Somewhat Bikeable
- Most errands require a car.

École élémentaire catholique Curé-Labrosse
Elementary: CatholicÉcole élémentaire publique Le Sommet
Elementary: PublicÉcole élémentaire publique Nouvel Horizon
Elementary: PublicSt Jude's Catholic Elementary School
Elementary: CatholicÉcole élémentaire catholique Paul VI
Elementary: CatholicPleasant Corners Public School
Elementary: PublicÉcole secondaire catholique Le Relais
Secondary: CatholicCharlottenburgh and Lancaster District High School
Secondary: PublicÉcole secondaire publique Le Sommet
Secondary: PublicGlengarry District High School
Secondary: PublicVankleek Hill Collegiate Institute
Secondary: PublicÉcole secondaire catholique régionale de Hawkesbury
Secondary: Catholic-
Voyageur Pronvincial Park
1313 Front Rd, Chute A Blondeau ON K0B 1B0 7.68km -
Mont Rigaud
Rigaud QC 10.82km -
Belvedère St-André d'Argenteuil
Québec 12.99km
-
Scotiabank
55 Main St W, Vankleek Hill ON K0B 1R0 14.23km -
TD Canada Trust ATM
5666 Hwy 34, Vankleek Hill ON K0B 1R0 14.31km -
Banque Nationale du Canada
535 J.-Rene-Gauthier Ch, Rigaud QC J0P 1P0 14.49km
- 2 bath
- 5 bed
1015 LABROSSE Street, East Hawkesbury, Ontario • K0B 1P0 • 615 - East Hawkesbury Twp
- 2 bath
- 4 bed
5095 Fatima Street, East Hawkesbury, Ontario • K0B 1P0 • 615 - East Hawkesbury Twp
- 2 bath
- 5 bed
1133 Labrosse Street, East Hawkesbury, Ontario • K0B 1P0 • 615 - East Hawkesbury Twp




