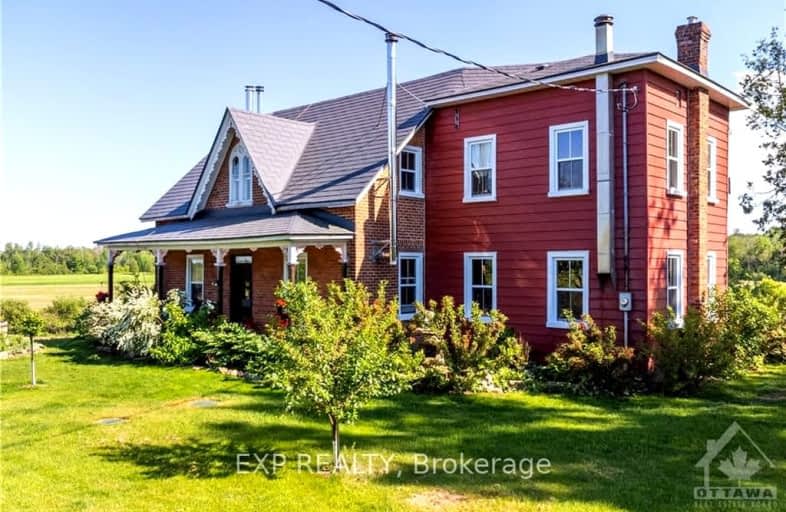Added 8 months ago

-
Type: Detached
-
Style: 2-Storey
-
Lot Size: 20.16 x 230 Feet
-
Age: No Data
-
Taxes: $2,254 per year
-
Days on Site: 138 Days
-
Added: Oct 25, 2024 (8 months ago)
-
Updated:
-
Last Checked: 3 months ago
-
MLS®#: X9524229
-
Listed By: Keller williams integrity realty
Flooring: Tile, Explore this beautifully updated heritage home with peaceful surroundings with a stunning view. Built in 1885, this Victorian residence offers spacious comfort with 4 bdrms and 3 full baths. The master bdrm, a cozy sitting room, and two of the baths also feature stunning pine finishes. The kitchen is adorned with ceramic tile, and the original pine floors extend throughout the house. Recent upgrades include a new propane furnace and a new water softening system, and porches redone, a updated septic tank, new windows on both levels all in 2023, and metal shingled roof. A charming wood-burning stove, with extra split wood. The fully landscaped yard, featuring perennials and flowering shrubs, creates a private oasis surrounded by farmland. Amenities include a large dog run, a small barn, quick access to the 417, a double garage, and a workshop. Propane furnace upgraded 2024, Flooring: Softwood
Upcoming Open Houses
We do not have information on any open houses currently scheduled.
Schedule a Private Tour -
Contact Us
Property Details
Facts for 650 CONCESSION 1 Road, East Hawkesbury
Property
Status: Sale
Property Type: Detached
Style: 2-Storey
Area: East Hawkesbury
Community: 615 - East Hawkesbury Twp
Availability Date: tbd
Inside
Bedrooms: 4
Bathrooms: 3
Kitchens: 1
Rooms: 13
Den/Family Room: Yes
Air Conditioning: None
Fireplace: Yes
Central Vacuum: N
Washrooms: 3
Building
Basement: Full
Basement 2: Unfinished
Heat Type: Other
Heat Source: Electric
Exterior: Alum Siding
Exterior: Brick
Water Supply Type: Drilled Well
Water Supply: Well
Special Designation: Unknown
Parking
Garage Spaces: 2
Garage Type: Attached
Covered Parking Spaces: 6
Total Parking Spaces: 8
Fees
Tax Year: 2023
Tax Legal Description: PT LT 6 CON 2 EAST HAWKESBURY PT 1 46R697; T/W R77796; EAST HAWK
Taxes: $2,254
Land
Cross Street: Hwy 417 East, Take t
Municipality District: East Hawkesbury
Fronting On: South
Parcel Number: 541870190
Pool: None
Sewer: Septic
Lot Depth: 230 Feet
Lot Frontage: 20.16 Feet
Lot Irregularities: 1
Acres: 2-4.99
Zoning: RESIDENTIAL
Additional Media
- Virtual Tour: https://www.youtube.com/watch?v=phwZ3W8GTTs
Rooms
Room details for 650 CONCESSION 1 Road, East Hawkesbury
| Type | Dimensions | Description |
|---|---|---|
| Living Main | 5.48 x 7.62 | |
| Dining Main | 3.65 x 3.20 | |
| Kitchen Main | 4.87 x 6.09 | |
| Den Main | 3.35 x 4.26 | |
| Prim Bdrm 2nd | 3.96 x 3.04 | |
| Br 2nd | 3.35 x 3.35 | |
| Br 2nd | 3.04 x 3.04 | |
| Br 2nd | 3.96 x 3.35 | |
| Office 2nd | 3.04 x 3.35 | |
| Loft 2nd | 6.40 x 6.40 | |
| Foyer 2nd | 2.74 x 3.35 |

| X9519519 | Oct 24, 2024 |
Removed For Sale |
|
| Jun 11, 2024 |
Listed For Sale |
$625,000 | |
| X9524229 | Oct 25, 2024 |
Active For Sale |
$549,000 |
| X9519519 Removed | Oct 24, 2024 | For Sale |
| X9519519 Listed | Jun 11, 2024 | $625,000 For Sale |
| X9524229 Active | Oct 25, 2024 | $549,000 For Sale |

École élémentaire publique L'Héritage
Elementary: PublicChar-Lan Intermediate School
Elementary: PublicSt Peter's School
Elementary: CatholicHoly Trinity Catholic Elementary School
Elementary: CatholicÉcole élémentaire catholique de l'Ange-Gardien
Elementary: CatholicWilliamstown Public School
Elementary: PublicÉcole secondaire publique L'Héritage
Secondary: PublicCharlottenburgh and Lancaster District High School
Secondary: PublicSt Lawrence Secondary School
Secondary: PublicÉcole secondaire catholique La Citadelle
Secondary: CatholicHoly Trinity Catholic Secondary School
Secondary: CatholicCornwall Collegiate and Vocational School
Secondary: Public
