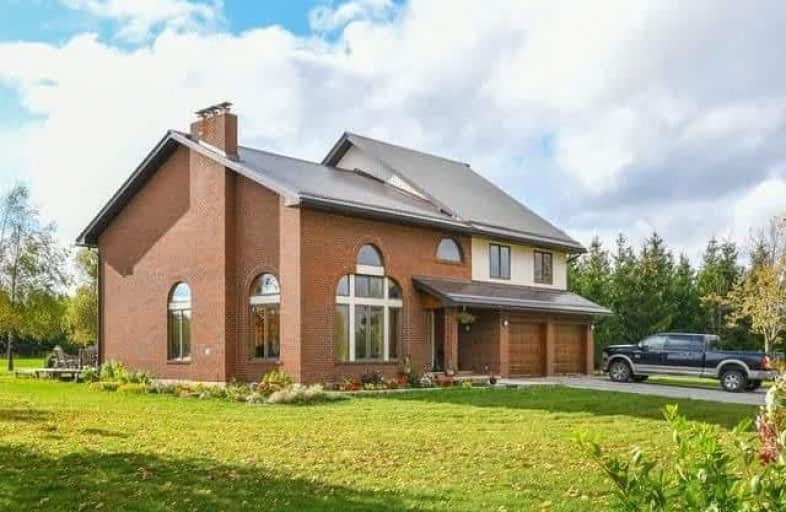074122 24 & 25 Sideroad Sideroad
East Luther Grand Valley, Rural East Luther Grand Valley
- - bed - bath - sqft
Sold on Jan 10, 2018
Note: Property is not currently for sale or for rent.

-
Type: Farm
-
Style: 2-Storey
-
Size: 2500 sqft
-
Lot Size: 100 x 0 Acres
-
Age: 16-30 years
-
Taxes: $3,104 per year
-
Days on Site: 77 Days
-
Added: Sep 07, 2019 (2 months on market)
-
Updated:
-
Last Checked: 2 weeks ago
-
MLS®#: X3966465
-
Listed By: Royal lepage rcr realty, brokerage
A Long Treed Driveway Leads You To This Beautiful Farm With 2700 Sf Home Located On A 100 Acre Lot Just 5 Minutes From Grand Valley And 20 Minutes To Orangeville. Combination Of Open Field And Mixed Bush, Home Is Private From Road. Soaring Cathedral Ceilings In Open Concept Lr/Dr, Modern Kitchen W/Granite Ct, Oversized Master W 3Pc Ensuite. Double Staircase To Ll And Lg Finished Basement W/Bedroom Perfect For Extended Family Or Income Potential!
Extras
Approx 65 Acres Tiled Drainage, 24X40 Workshop Insulated W/Hydro, Small Pond On Property, New Steel Roof('11), Propane Furnace ('11), 2 Wood Burning Fireplaces, Ss Appl, Cedar Lined Closets, Loft Office O'looks Lr. Lots Of Extras!
Property Details
Facts for 074122 24 & 25 Sideroad Sideroad, East Luther Grand Valley
Status
Days on Market: 77
Last Status: Sold
Sold Date: Jan 10, 2018
Closed Date: Apr 30, 2018
Expiry Date: Apr 25, 2018
Sold Price: $1,250,000
Unavailable Date: Jan 10, 2018
Input Date: Oct 26, 2017
Property
Status: Sale
Property Type: Farm
Style: 2-Storey
Size (sq ft): 2500
Age: 16-30
Area: East Luther Grand Valley
Community: Rural East Luther Grand Valley
Availability Date: Flex
Inside
Bedrooms: 3
Bedrooms Plus: 1
Bathrooms: 4
Kitchens: 1
Rooms: 8
Den/Family Room: Yes
Air Conditioning: Central Air
Fireplace: Yes
Laundry Level: Main
Central Vacuum: Y
Washrooms: 4
Utilities
Electricity: Yes
Gas: No
Cable: Yes
Telephone: Yes
Building
Basement: Finished
Heat Type: Forced Air
Heat Source: Propane
Exterior: Brick
Exterior: Vinyl Siding
Elevator: N
UFFI: No
Energy Certificate: N
Green Verification Status: N
Water Supply Type: Drilled Well
Water Supply: Well
Physically Handicapped-Equipped: N
Special Designation: Unknown
Other Structures: Garden Shed
Other Structures: Workshop
Retirement: N
Parking
Driveway: Private
Garage Spaces: 2
Garage Type: Attached
Covered Parking Spaces: 20
Total Parking Spaces: 20
Fees
Tax Year: 2017
Tax Legal Description: N 1/2 Lot 24, Con 5;East Luther Grand Valley
Taxes: $3,104
Highlights
Feature: Bush
Feature: Clear View
Feature: Rolling
Feature: Tiled/Drainage
Feature: Wooded/Treed
Land
Cross Street: 24/25 Sideroad & Con
Municipality District: East Luther Grand Valley
Fronting On: West
Parcel Number: 34065009
Pool: None
Sewer: Septic
Lot Frontage: 100 Acres
Acres: 100+
Farm: Mixed Use
Waterfront: None
Additional Media
- Virtual Tour: http://tours.viewpointimaging.ca/ue/8jQW
Rooms
Room details for 074122 24 & 25 Sideroad Sideroad, East Luther Grand Valley
| Type | Dimensions | Description |
|---|---|---|
| Kitchen Main | 3.59 x 5.31 | Hardwood Floor, Granite Counter, Stainless Steel Appl |
| Breakfast Main | - | Hardwood Floor, W/O To Deck |
| Dining Main | 6.07 x 4.04 | Ceramic Floor, Cathedral Ceiling, West View |
| Living Main | 6.78 x 7.33 | Ceramic Floor, Fireplace, Cathedral Ceiling |
| Office Upper | 3.81 x 2.68 | Hardwood Floor, O/Looks Living |
| Master Upper | 5.76 x 4.16 | Hardwood Floor, 3 Pc Ensuite, Double Closet |
| 2nd Br Upper | 5.04 x 3.04 | Hardwood Floor, Closet, Window |
| 3rd Br Upper | 3.39 x 4.93 | Hardwood Floor, Closet, Window |
| 4th Br Lower | 3.86 x 3.38 | Laminate, Closet |
| Rec Lower | 3.24 x 4.47 | Laminate, Fireplace, Double Stairs |
| Games Lower | 5.00 x 5.23 | Laminate, Window |
| XXXXXXXX | XXX XX, XXXX |
XXXX XXX XXXX |
$X,XXX,XXX |
| XXX XX, XXXX |
XXXXXX XXX XXXX |
$X,XXX,XXX |
| XXXXXXXX XXXX | XXX XX, XXXX | $1,250,000 XXX XXXX |
| XXXXXXXX XXXXXX | XXX XX, XXXX | $1,299,900 XXX XXXX |

Laurelwoods Elementary School
Elementary: PublicPrimrose Elementary School
Elementary: PublicHyland Heights Elementary School
Elementary: PublicMono-Amaranth Public School
Elementary: PublicCentennial Hylands Elementary School
Elementary: PublicGlenbrook Elementary School
Elementary: PublicAlliston Campus
Secondary: PublicDufferin Centre for Continuing Education
Secondary: PublicErin District High School
Secondary: PublicCentre Dufferin District High School
Secondary: PublicWestside Secondary School
Secondary: PublicOrangeville District Secondary School
Secondary: Public- 4 bath
- 3 bed
475158 County Road 11, Amaranth, Ontario • L9W 0R6 • Rural Amaranth



