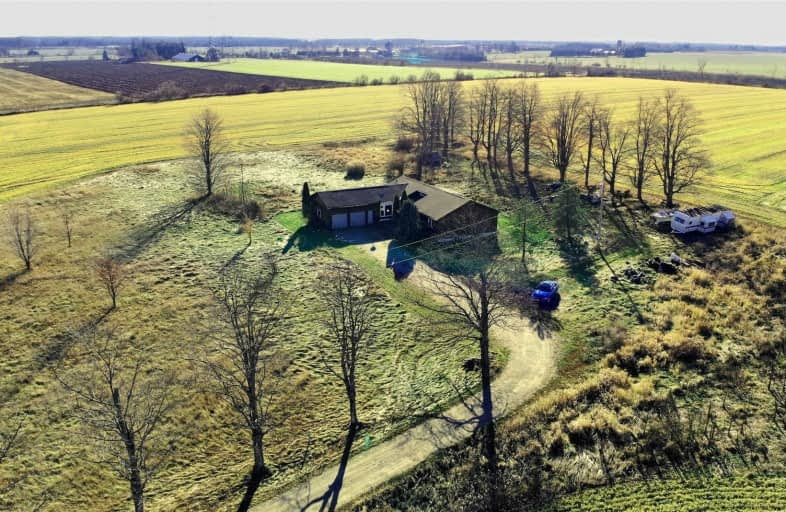
Highpoint Community Elementary School
Elementary: Public
19.27 km
Dundalk & Proton Community School
Elementary: Public
19.36 km
Grand Valley & District Public School
Elementary: Public
11.11 km
Laurelwoods Elementary School
Elementary: Public
13.58 km
Hyland Heights Elementary School
Elementary: Public
17.25 km
Centennial Hylands Elementary School
Elementary: Public
17.74 km
Dufferin Centre for Continuing Education
Secondary: Public
23.43 km
Grey Highlands Secondary School
Secondary: Public
32.42 km
Centre Dufferin District High School
Secondary: Public
17.37 km
Westside Secondary School
Secondary: Public
22.90 km
Centre Wellington District High School
Secondary: Public
32.23 km
Orangeville District Secondary School
Secondary: Public
23.82 km


