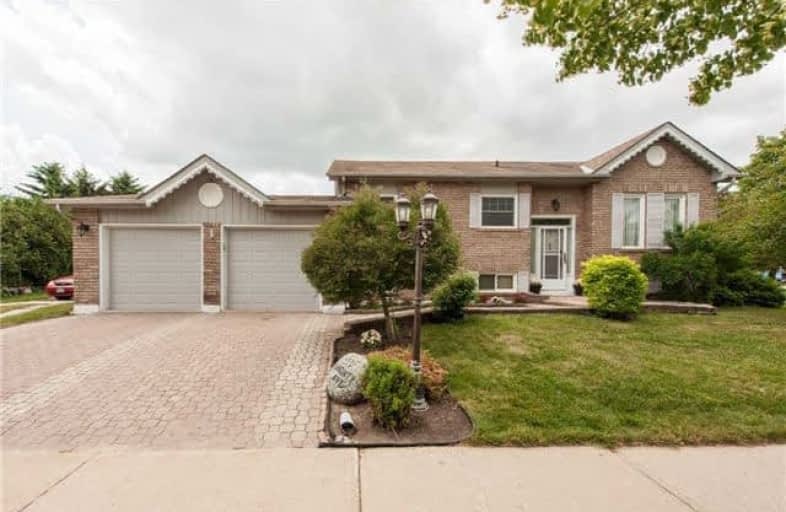Sold on Jul 27, 2018
Note: Property is not currently for sale or for rent.

-
Type: Detached
-
Style: Bungalow-Raised
-
Lot Size: 69.54 x 111.92 Feet
-
Age: No Data
-
Taxes: $4,272 per year
-
Days on Site: 22 Days
-
Added: Sep 07, 2019 (3 weeks on market)
-
Updated:
-
Last Checked: 2 weeks ago
-
MLS®#: X4182534
-
Listed By: Royal lepage rcr realty, brokerage
Pride Of Ownership Throughout! Located On A Large Corner Lot. Lovely Raised Bungalow With Gleaming Hardwood Flooring Throughout Main Level. Fully Finished Lower Level, Family Room With Gas Fireplace And Fourth Bedroom. Oversized 2 Car Garage With Openers, Heater And Insulated Doors. Entry From The Garage To The Lower Level, Interlocking Stone Driveway. Walk Outs From Both The Kitchen And Master Br To The New Deck.
Extras
Incl: Fridge, Stove, Dishwasher, Water Softener, Ago And Remotes, Breakfast Bar Stools Excl: Washer And Dryer
Property Details
Facts for 1 21 Side Road, East Luther Grand Valley
Status
Days on Market: 22
Last Status: Sold
Sold Date: Jul 27, 2018
Closed Date: Sep 27, 2018
Expiry Date: Dec 30, 2018
Sold Price: $465,000
Unavailable Date: Jul 27, 2018
Input Date: Jul 05, 2018
Property
Status: Sale
Property Type: Detached
Style: Bungalow-Raised
Area: East Luther Grand Valley
Community: Rural East Luther Grand Valley
Availability Date: Tba
Inside
Bedrooms: 3
Bedrooms Plus: 1
Bathrooms: 2
Kitchens: 1
Rooms: 6
Den/Family Room: No
Air Conditioning: Central Air
Fireplace: Yes
Laundry Level: Lower
Central Vacuum: Y
Washrooms: 2
Building
Basement: Finished
Heat Type: Forced Air
Heat Source: Gas
Exterior: Brick
Exterior: Vinyl Siding
Water Supply: Municipal
Special Designation: Unknown
Parking
Driveway: Pvt Double
Garage Spaces: 2
Garage Type: Attached
Covered Parking Spaces: 2
Total Parking Spaces: 4
Fees
Tax Year: 2017
Tax Legal Description: Lot 29 Plan 324 E Luther/Grand Valley
Taxes: $4,272
Land
Cross Street: Melody-Leeson
Municipality District: East Luther Grand Valley
Fronting On: West
Pool: None
Sewer: Sewers
Lot Depth: 111.92 Feet
Lot Frontage: 69.54 Feet
Lot Irregularities: Irr 73.06X124.21
Acres: < .50
Additional Media
- Virtual Tour: http://tours.modernimageryphotographystudio.com/ub/102829/1-monty-avenue-grand-valley-on-l0n-1g0
Rooms
Room details for 1 21 Side Road, East Luther Grand Valley
| Type | Dimensions | Description |
|---|---|---|
| Kitchen Main | 3.28 x 4.80 | Crown Moulding, W/O To Deck, Breakfast Bar |
| Living Main | 3.37 x 4.62 | Hardwood Floor, Pot Lights, Crown Moulding |
| Dining Main | 3.00 x 4.56 | Hardwood Floor, Combined W/Living, Crown Moulding |
| Master Main | 3.55 x 4.06 | W/O To Yard, Hardwood Floor, Crown Moulding |
| 2nd Br Main | 2.85 x 2.74 | Large Closet, Hardwood Floor, Crown Moulding |
| 3rd Br Main | 2.77 x 3.89 | |
| Family Lower | - | Gas Fireplace, Hardwood Floor |
| 4th Br Lower | - | Window, Hardwood Floor |
| XXXXXXXX | XXX XX, XXXX |
XXXX XXX XXXX |
$XXX,XXX |
| XXX XX, XXXX |
XXXXXX XXX XXXX |
$XXX,XXX |
| XXXXXXXX XXXX | XXX XX, XXXX | $465,000 XXX XXXX |
| XXXXXXXX XXXXXX | XXX XX, XXXX | $469,900 XXX XXXX |

St John Catholic School
Elementary: CatholicHighpoint Community Elementary School
Elementary: PublicDundalk & Proton Community School
Elementary: PublicGrand Valley & District Public School
Elementary: PublicLaurelwoods Elementary School
Elementary: PublicArthur Public School
Elementary: PublicDufferin Centre for Continuing Education
Secondary: PublicGrey Highlands Secondary School
Secondary: PublicCentre Dufferin District High School
Secondary: PublicWestside Secondary School
Secondary: PublicCentre Wellington District High School
Secondary: PublicOrangeville District Secondary School
Secondary: Public

