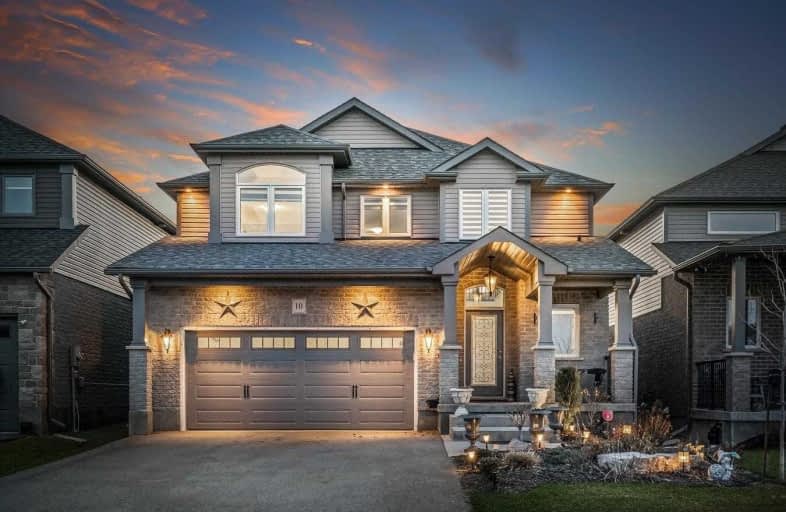Sold on May 01, 2020
Note: Property is not currently for sale or for rent.

-
Type: Detached
-
Style: Bungaloft
-
Size: 1500 sqft
-
Lot Size: 40.03 x 114.99 Feet
-
Age: 0-5 years
-
Taxes: $6,103 per year
-
Days on Site: 16 Days
-
Added: Apr 15, 2020 (2 weeks on market)
-
Updated:
-
Last Checked: 2 weeks ago
-
MLS®#: X4742860
-
Listed By: Salerno realty inc., brokerage
Beautiful 3 Bed Bungaloft W/ Over 100K Spent On Upgrades. Main Flr Features Open Concept Layout Complimented By 20 Ft Vaulted Ceilings & Gas Fire Place. Kitchen Loaded With S/S App, Wolf Gas Range & Upgraded Granite. Master Bedrm Conveniently Located On Ground Flr W/ Fully Upgraded Bathrm & Large W/I Closet. 2nd Flr Boasts 2 Large Bedrooms & Loft. Picturesque Back Yard W/ Newly Installed Pavilion & Shed That Is Perfect For Entertaining & Relaxing Alike.
Extras
View Attached 3D Tour. Subject To Easement As In Dc55790 Twn Of Grand Valley. Upgraded Granite, Crown Moulding, Base Boards, Tiles, Hardwood, & Plumbing T/O. Included: S/S Appliances, Washer, Dryer, All Elfs, Window Coverings
Property Details
Facts for 10 Beam Street, East Luther Grand Valley
Status
Days on Market: 16
Last Status: Sold
Sold Date: May 01, 2020
Closed Date: Sep 01, 2020
Expiry Date: Jul 15, 2020
Sold Price: $718,000
Unavailable Date: May 01, 2020
Input Date: Apr 15, 2020
Property
Status: Sale
Property Type: Detached
Style: Bungaloft
Size (sq ft): 1500
Age: 0-5
Area: East Luther Grand Valley
Community: Grand Valley
Availability Date: Tbd
Inside
Bedrooms: 3
Bathrooms: 3
Kitchens: 1
Rooms: 6
Den/Family Room: Yes
Air Conditioning: Central Air
Fireplace: Yes
Laundry Level: Main
Washrooms: 3
Building
Basement: Full
Basement 2: Part Fin
Heat Type: Forced Air
Heat Source: Gas
Exterior: Alum Siding
Water Supply: Municipal
Special Designation: Unknown
Parking
Driveway: Private
Garage Spaces: 2
Garage Type: Built-In
Covered Parking Spaces: 4
Total Parking Spaces: 6
Fees
Tax Year: 2019
Tax Legal Description: Lot 70 Plan 7M67
Taxes: $6,103
Highlights
Feature: Clear View
Feature: Fenced Yard
Feature: Library
Feature: Park
Feature: School
Feature: School Bus Route
Land
Cross Street: Amaranth & Beam
Municipality District: East Luther Grand Valley
Fronting On: West
Pool: None
Sewer: Sewers
Lot Depth: 114.99 Feet
Lot Frontage: 40.03 Feet
Additional Media
- Virtual Tour: https://my.matterport.com/show/?m=kMA8NxU3E9M&mls=1
Rooms
Room details for 10 Beam Street, East Luther Grand Valley
| Type | Dimensions | Description |
|---|---|---|
| Living Main | 4.57 x 6.58 | Fireplace, Vaulted Ceiling, Ceiling Fan |
| Kitchen Main | 2.77 x 3.10 | Granite Counter, Stainless Steel Appl, Centre Island |
| Master Main | 4.08 x 4.57 | 4 Pc Bath, W/I Closet, Window |
| Loft 2nd | 2.59 x 4.45 | Hardwood Floor, O/Looks Living, Window |
| 2nd Br 2nd | 4.05 x 5.05 | W/I Closet, Vaulted Ceiling, Window |
| 3rd Br 2nd | 3.65 x 3.99 | Closet, Window |

| XXXXXXXX | XXX XX, XXXX |
XXXX XXX XXXX |
$XXX,XXX |
| XXX XX, XXXX |
XXXXXX XXX XXXX |
$XXX,XXX |
| XXXXXXXX XXXX | XXX XX, XXXX | $718,000 XXX XXXX |
| XXXXXXXX XXXXXX | XXX XX, XXXX | $729,000 XXX XXXX |

St John Catholic School
Elementary: CatholicEast Garafraxa Central Public School
Elementary: PublicGrand Valley & District Public School
Elementary: PublicLaurelwoods Elementary School
Elementary: PublicArthur Public School
Elementary: PublicJohn Black Public School
Elementary: PublicDufferin Centre for Continuing Education
Secondary: PublicWellington Heights Secondary School
Secondary: PublicCentre Dufferin District High School
Secondary: PublicWestside Secondary School
Secondary: PublicCentre Wellington District High School
Secondary: PublicOrangeville District Secondary School
Secondary: Public
