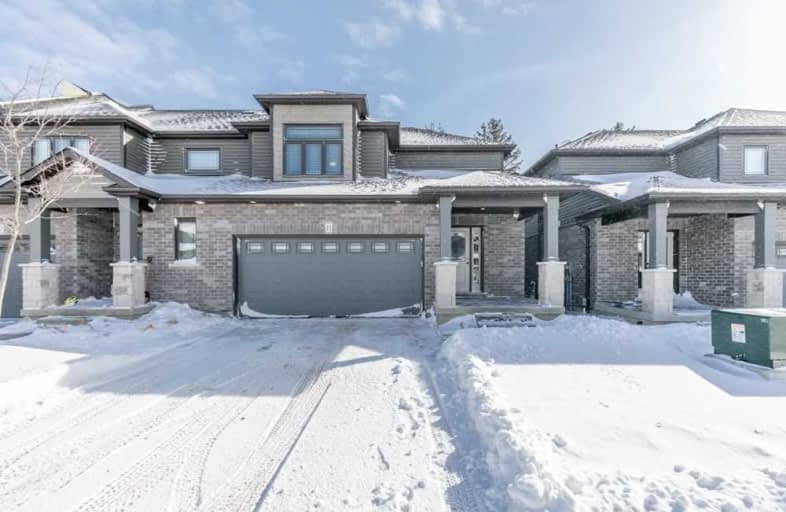Sold on Mar 08, 2019
Note: Property is not currently for sale or for rent.

-
Type: Condo Townhouse
-
Style: Bungaloft
-
Size: 1600 sqft
-
Pets: Restrict
-
Age: 0-5 years
-
Taxes: $4,800 per year
-
Maintenance Fees: 247 /mo
-
Days on Site: 8 Days
-
Added: Sep 07, 2019 (1 week on market)
-
Updated:
-
Last Checked: 2 weeks ago
-
MLS®#: X4369649
-
Listed By: Century 21 millennium inc., brokerage
Fall In Love With This Beautiful Home! One Of The Most Desired Models In The Complex With Double Car Garage. Built Within The Last Year And Has Many Upgrades Including Hardwood Flooring Featured Throughout The Main Level. Perfect For Entertaining, The Open Concept Living Room Has Lots Of Natural Light, Features A Gas Fireplace And W/O To Deck. The Bright Kitchen Houses S/S Appliances, Upgraded Cabinetry, Quartz Countertops, A Large Island And Pot Lights.
Extras
The Master Bedroom Is Spacious With W/ In Closet And 4 Pcs Ensuite With Tempered Glass W/ In Shower. The Loft Area Has Two Additional Bedrooms And Overlooks The Living Area.
Property Details
Facts for 11 Leeson Street, East Luther Grand Valley
Status
Days on Market: 8
Last Status: Sold
Sold Date: Mar 08, 2019
Closed Date: Jun 26, 2019
Expiry Date: Sep 01, 2019
Sold Price: $503,000
Unavailable Date: Mar 08, 2019
Input Date: Feb 28, 2019
Property
Status: Sale
Property Type: Condo Townhouse
Style: Bungaloft
Size (sq ft): 1600
Age: 0-5
Area: East Luther Grand Valley
Community: Grand Valley
Availability Date: T.B.A.
Inside
Bedrooms: 3
Bathrooms: 3
Kitchens: 1
Rooms: 7
Den/Family Room: Yes
Patio Terrace: None
Unit Exposure: North
Air Conditioning: Central Air
Fireplace: Yes
Laundry Level: Main
Ensuite Laundry: Yes
Washrooms: 3
Building
Stories: 1
Basement: Full
Basement 2: Unfinished
Heat Type: Forced Air
Heat Source: Gas
Exterior: Brick
Special Designation: Unknown
Parking
Parking Included: Yes
Garage Type: Attached
Parking Designation: Exclusive
Parking Features: Private
Covered Parking Spaces: 2
Total Parking Spaces: 4
Garage: 2
Locker
Locker: None
Fees
Tax Year: 2018
Taxes Included: No
Building Insurance Included: No
Cable Included: No
Central A/C Included: No
Common Elements Included: Yes
Heating Included: No
Hydro Included: No
Water Included: No
Taxes: $4,800
Highlights
Feature: Rec Centre
Feature: River/Stream
Feature: School
Land
Cross Street: Amaranth/Taylor/Mill
Municipality District: East Luther Grand Valley
Condo
Condo Registry Office: DSCC
Condo Corp#: 34
Property Management: Whitehill Residential
Additional Media
- Virtual Tour: http://wylieford.homelistingtours.com/listing2/11-lawson-street
Rooms
Room details for 11 Leeson Street, East Luther Grand Valley
| Type | Dimensions | Description |
|---|---|---|
| Kitchen Main | 2.77 x 3.65 | Hardwood Floor, Quartz Counter, Centre Island |
| Dining Main | 2.74 x 3.35 | Hardwood Floor, Combined W/Kitchen, Vaulted Ceiling |
| Living Main | 3.56 x 3.65 | Hardwood Floor, W/O To Deck, Gas Fireplace |
| Master Main | 3.65 x 4.27 | Hardwood Floor, W/I Closet, 4 Pc Ensuite |
| 2nd Br Upper | 3.65 x 4.05 | Broadloom, W/I Closet, Window |
| 3rd Br Upper | 3.90 x 3.99 | Broadloom, Closet, Window |
| Loft Upper | 4.08 x 4.11 | Broadloom, O/Looks Living |
| Rec Lower | - | Unfinished |
| XXXXXXXX | XXX XX, XXXX |
XXXX XXX XXXX |
$XXX,XXX |
| XXX XX, XXXX |
XXXXXX XXX XXXX |
$XXX,XXX |
| XXXXXXXX XXXX | XXX XX, XXXX | $503,000 XXX XXXX |
| XXXXXXXX XXXXXX | XXX XX, XXXX | $499,900 XXX XXXX |

East Garafraxa Central Public School
Elementary: PublicGrand Valley & District Public School
Elementary: PublicLaurelwoods Elementary School
Elementary: PublicSpencer Avenue Elementary School
Elementary: PublicJohn Black Public School
Elementary: PublicMontgomery Village Public School
Elementary: PublicDufferin Centre for Continuing Education
Secondary: PublicErin District High School
Secondary: PublicCentre Dufferin District High School
Secondary: PublicWestside Secondary School
Secondary: PublicCentre Wellington District High School
Secondary: PublicOrangeville District Secondary School
Secondary: Public

