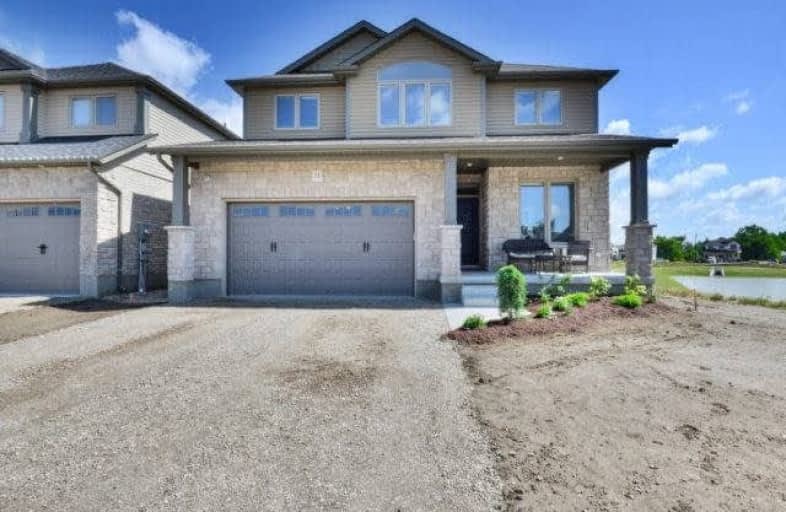Sold on Sep 17, 2017
Note: Property is not currently for sale or for rent.

-
Type: Detached
-
Style: 2-Storey
-
Lot Size: 45.28 x 114.83 Feet
-
Age: 0-5 years
-
Taxes: $5,225 per year
-
Days on Site: 10 Days
-
Added: Sep 07, 2019 (1 week on market)
-
Updated:
-
Last Checked: 2 weeks ago
-
MLS®#: X3918449
-
Listed By: Royal lepage signature realty, brokerage
Welcome To Thomasfield Homes "The Macdonald" 1945Sqft As Per Builder's Plan. Rare 4 Bdrm Model! Premium Lot Next To Pond. Bright & Spacious Open Concept Liv/Din Rms W/ Massive Windows For Lots Of Sunlight. Hrdwd & Ceramic Flrs Thru-Out Main Lvl. Kitchen W/ Upgraded Cabinetry, S/S Appl & Gas Stove. Main Lvl Laundry/Mud Rm W/ Access To Extra Wide Garage (2Ft Wider). Massive Master Bdrm W/ 5 Piece Ensuite. Tranquil Pond For Perfect Moments W/ Family & Friends.
Extras
S/S Fridge, Stove, B/I Dishwasher, B/I Microwave, Washer, Dryer, Water Softener & Reverse Osmosis Filtration System, Rough In For Central Vac, Rough In For 3 Piece Bath In Bsmt, 5 Camera Surveillance System. Excl: Upright Freezer In Bsmt.
Property Details
Facts for 11 Mayberry Drive, East Luther Grand Valley
Status
Days on Market: 10
Last Status: Sold
Sold Date: Sep 17, 2017
Closed Date: Nov 30, 2017
Expiry Date: Nov 30, 2017
Sold Price: $610,000
Unavailable Date: Sep 17, 2017
Input Date: Sep 07, 2017
Prior LSC: Listing with no contract changes
Property
Status: Sale
Property Type: Detached
Style: 2-Storey
Age: 0-5
Area: East Luther Grand Valley
Community: Grand Valley
Availability Date: Tba
Inside
Bedrooms: 4
Bathrooms: 3
Kitchens: 1
Rooms: 8
Den/Family Room: No
Air Conditioning: Central Air
Fireplace: Yes
Laundry Level: Main
Washrooms: 3
Building
Basement: Full
Heat Type: Forced Air
Heat Source: Gas
Exterior: Brick
Water Supply: Municipal
Special Designation: Unknown
Parking
Driveway: Private
Garage Spaces: 2
Garage Type: Attached
Covered Parking Spaces: 2
Total Parking Spaces: 4
Fees
Tax Year: 2017
Tax Legal Description: Lot 47, Plan 7M67
Taxes: $5,225
Land
Cross Street: Mayberry/Hwy 25
Municipality District: East Luther Grand Valley
Fronting On: East
Pool: None
Sewer: Sewers
Lot Depth: 114.83 Feet
Lot Frontage: 45.28 Feet
Additional Media
- Virtual Tour: http://unbranded.mediatours.ca/property/11-mayberry-drive-east-luther-grand-valley/
Rooms
Room details for 11 Mayberry Drive, East Luther Grand Valley
| Type | Dimensions | Description |
|---|---|---|
| Living Main | 4.27 x 6.25 | Combined W/Dining, Hardwood Floor, Gas Fireplace |
| Dining Main | 4.27 x 6.25 | Combined W/Living, Hardwood Floor, Open Concept |
| Kitchen Main | 4.08 x 5.49 | Stainless Steel Appl, Breakfast Bar, Eat-In Kitchen |
| Library Main | 2.74 x 3.05 | Hardwood Floor, Window |
| Master 2nd | 3.60 x 4.57 | Broadloom, His/Hers Closets, 5 Pc Ensuite |
| 2nd Br 2nd | 3.17 x 3.35 | Broadloom, Window, Closet |
| 3rd Br 2nd | 3.44 x 3.47 | Broadloom, Window, Closet |
| 4th Br 2nd | 3.05 x 3.20 | Broadloom, Window, Closet |
| XXXXXXXX | XXX XX, XXXX |
XXXX XXX XXXX |
$XXX,XXX |
| XXX XX, XXXX |
XXXXXX XXX XXXX |
$XXX,XXX | |
| XXXXXXXX | XXX XX, XXXX |
XXXXXXX XXX XXXX |
|
| XXX XX, XXXX |
XXXXXX XXX XXXX |
$XXX,XXX |
| XXXXXXXX XXXX | XXX XX, XXXX | $610,000 XXX XXXX |
| XXXXXXXX XXXXXX | XXX XX, XXXX | $634,900 XXX XXXX |
| XXXXXXXX XXXXXXX | XXX XX, XXXX | XXX XXXX |
| XXXXXXXX XXXXXX | XXX XX, XXXX | $669,000 XXX XXXX |

East Garafraxa Central Public School
Elementary: PublicGrand Valley & District Public School
Elementary: PublicLaurelwoods Elementary School
Elementary: PublicSpencer Avenue Elementary School
Elementary: PublicJohn Black Public School
Elementary: PublicMontgomery Village Public School
Elementary: PublicDufferin Centre for Continuing Education
Secondary: PublicErin District High School
Secondary: PublicCentre Dufferin District High School
Secondary: PublicWestside Secondary School
Secondary: PublicCentre Wellington District High School
Secondary: PublicOrangeville District Secondary School
Secondary: Public

