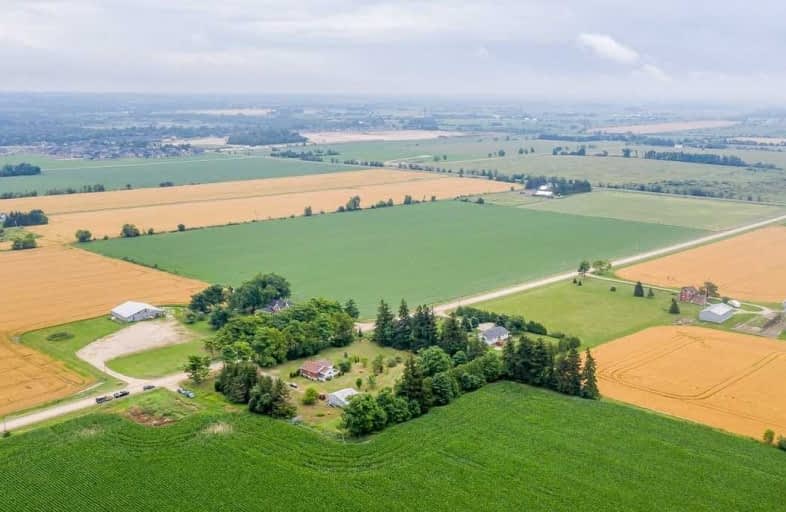113348 Sideroad 27 & 28
East Luther Grand Valley, Rural East Luther Grand Valley
- - bed - bath - sqft
Sold on Aug 11, 2020
Note: Property is not currently for sale or for rent.

-
Type: Detached
-
Style: Bungalow
-
Size: 1100 sqft
-
Lot Size: 323.56 x 261.53 Feet
-
Age: 51-99 years
-
Taxes: $3,778 per year
-
Days on Site: 19 Days
-
Added: Jul 23, 2020 (2 weeks on market)
-
Updated:
-
Last Checked: 2 weeks ago
-
MLS®#: X4843666
-
Listed By: Coldwell banker ronan realty, brokerage
Opportunity Knocks Your Chance To Move To The Country! Solid Small Bungalow Needs Renovating But A Great Opportunity To Get Into The Market, Situated On A Beautiful 1.87 Acres! Minutes To The Quaint Village Of Grand Valley And Around 15 Min East Of Orangeville! Rural Living Yet Close To Major Amenities! Large Work Shop Has Lights/And Power, There Is A Separate Well House With Heater/ Uv/Filter/Pump Updated. Easy To Show!
Extras
All Existing Light Fixtures, Appliances; Fridge, Stove, Washer, Dryer, New Hwt Owned, Oil Tank Owned. Recent Septic Pump And Water Potability Test Completed. Well And Any/All Equipment Included .
Property Details
Facts for 113348 Sideroad 27 & 28, East Luther Grand Valley
Status
Days on Market: 19
Last Status: Sold
Sold Date: Aug 11, 2020
Closed Date: Sep 23, 2020
Expiry Date: Oct 30, 2020
Sold Price: $495,000
Unavailable Date: Aug 11, 2020
Input Date: Jul 24, 2020
Property
Status: Sale
Property Type: Detached
Style: Bungalow
Size (sq ft): 1100
Age: 51-99
Area: East Luther Grand Valley
Community: Rural East Luther Grand Valley
Availability Date: 30 Days
Inside
Bedrooms: 2
Bathrooms: 1
Kitchens: 1
Rooms: 6
Den/Family Room: No
Air Conditioning: None
Fireplace: No
Laundry Level: Lower
Central Vacuum: N
Washrooms: 1
Utilities
Electricity: Yes
Gas: No
Cable: No
Telephone: Yes
Building
Basement: Full
Heat Type: Forced Air
Heat Source: Oil
Exterior: Brick
Exterior: Vinyl Siding
Elevator: N
UFFI: No
Energy Certificate: N
Water Supply: Well
Physically Handicapped-Equipped: N
Special Designation: Unknown
Other Structures: Greenhouse
Other Structures: Workshop
Retirement: N
Parking
Driveway: Private
Garage Type: None
Covered Parking Spaces: 10
Total Parking Spaces: 10
Fees
Tax Year: 2020
Tax Legal Description: Pt Lt 27, Con 3, Pt 1,7R703; E Luther/Grand Valley
Taxes: $3,778
Highlights
Feature: Clear View
Feature: Level
Feature: Wooded/Treed
Land
Cross Street: Concession 3 & 27/28
Municipality District: East Luther Grand Valley
Fronting On: North
Parcel Number: 340710021
Pool: None
Sewer: Septic
Lot Depth: 261.53 Feet
Lot Frontage: 323.56 Feet
Lot Irregularities: 1.87 Acres
Acres: .50-1.99
Zoning: (301) Single Fam
Waterfront: None
Additional Media
- Virtual Tour: http://wylieford.homelistingtours.com/listing2/113348-sideroad-27-&-28
Rooms
Room details for 113348 Sideroad 27 & 28, East Luther Grand Valley
| Type | Dimensions | Description |
|---|---|---|
| Living Ground | 3.35 x 4.92 | Window |
| Dining Ground | 7.06 x 3.78 | |
| Sunroom Ground | 2.66 x 3.96 | W/O To Deck, Closet |
| Master Ground | 3.10 x 3.38 | Closet, Window |
| 2nd Br Ground | 3.18 x 3.38 | Closet, Window |
| Kitchen Ground | 3.38 x 3.66 |
| XXXXXXXX | XXX XX, XXXX |
XXXX XXX XXXX |
$XXX,XXX |
| XXX XX, XXXX |
XXXXXX XXX XXXX |
$XXX,XXX |
| XXXXXXXX XXXX | XXX XX, XXXX | $495,000 XXX XXXX |
| XXXXXXXX XXXXXX | XXX XX, XXXX | $495,000 XXX XXXX |

East Garafraxa Central Public School
Elementary: PublicVictoria Terrace Public School
Elementary: PublicGrand Valley & District Public School
Elementary: PublicLaurelwoods Elementary School
Elementary: PublicJohn Black Public School
Elementary: PublicSt JosephCatholic School
Elementary: CatholicDufferin Centre for Continuing Education
Secondary: PublicErin District High School
Secondary: PublicCentre Dufferin District High School
Secondary: PublicWestside Secondary School
Secondary: PublicCentre Wellington District High School
Secondary: PublicOrangeville District Secondary School
Secondary: Public

