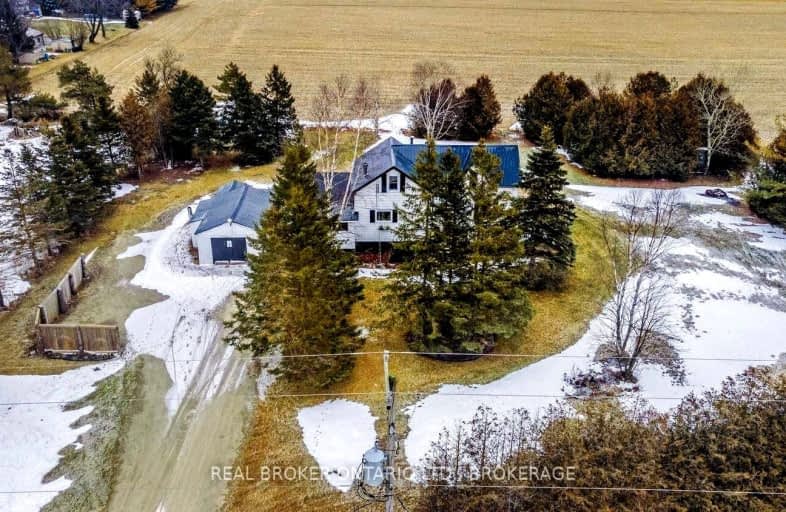Car-Dependent
- Almost all errands require a car.
0
/100
Somewhat Bikeable
- Most errands require a car.
37
/100

Highpoint Community Elementary School
Elementary: Public
19.55 km
Dundalk & Proton Community School
Elementary: Public
19.58 km
Grand Valley & District Public School
Elementary: Public
10.25 km
Laurelwoods Elementary School
Elementary: Public
11.83 km
Hyland Heights Elementary School
Elementary: Public
15.87 km
Centennial Hylands Elementary School
Elementary: Public
16.29 km
Dufferin Centre for Continuing Education
Secondary: Public
21.67 km
Grey Highlands Secondary School
Secondary: Public
33.27 km
Centre Dufferin District High School
Secondary: Public
15.98 km
Westside Secondary School
Secondary: Public
21.20 km
Centre Wellington District High School
Secondary: Public
32.06 km
Orangeville District Secondary School
Secondary: Public
22.05 km
-
Walter's Creek Park
Cedar Street and Susan Street, Shelburne ON 16.13km -
Dundalk Pool and baseball park
21.01km -
Monora Lawn Bowling Club
633220 On-10, Orangeville ON L9W 2Z1 21.24km
-
TD Bank Financial Group
100 Main St W, Shelburne ON L9V 3K9 15.9km -
RBC Royal Bank
123 Owen Sound St, Shelburne ON L9V 3L1 15.95km -
Shelburne Credit Union
133 Owen Sound St, Shelburne ON L9V 3L1 15.99km


