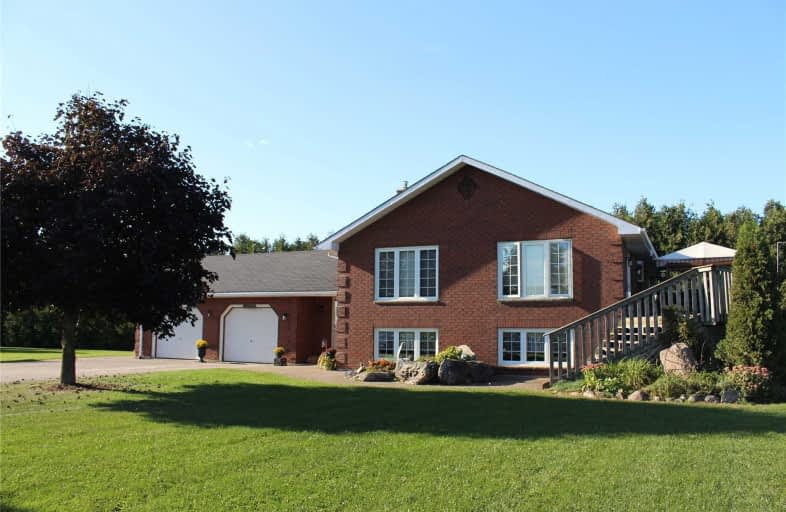115475 Sideroad 27 & 28
East Luther Grand Valley, Rural East Luther Grand Valley
- - bed - bath - sqft
Sold on Feb 27, 2019
Note: Property is not currently for sale or for rent.

-
Type: Detached
-
Style: Bungalow-Raised
-
Size: 1500 sqft
-
Lot Size: 150 x 305 Feet
-
Age: 16-30 years
-
Taxes: $4,257 per year
-
Days on Site: 93 Days
-
Added: Nov 26, 2018 (3 months on market)
-
Updated:
-
Last Checked: 2 weeks ago
-
MLS®#: X4310910
-
Listed By: Re/max real estate centre inc., brokerage
Raised Brick Bungalow On 1.4 Acres Built In 1994. Open Concept Kitchen/Dining/Living Rm. With Skylights . Walkout Out To Large Sundeck, Hardwood Floors, Breakfast Bar With Oak Stools. Spacious L Shaped Lower Level With Above Grade Windows, Propane Free Standing Stove, Wet Bar. Would Be Ideal For Large Family Or Entertaining. Oversized Utility Rm. With Access To Crawl Space. Double Car Garage And Trailer Carport.
Extras
Dust To Dawn Yard Lighting, Paved Driveway, 200 Amp Service, Sub Panel For Generator, Propane Furnace (17) Water Softener (14),Propane Furnace (17), Central Air (06), Updated Shingles And Windows. Chimney Replaced (10) Propane Stove (10)
Property Details
Facts for 115475 Sideroad 27 & 28, East Luther Grand Valley
Status
Days on Market: 93
Last Status: Sold
Sold Date: Feb 27, 2019
Closed Date: Apr 26, 2019
Expiry Date: Mar 01, 2019
Sold Price: $620,000
Unavailable Date: Feb 27, 2019
Input Date: Nov 26, 2018
Property
Status: Sale
Property Type: Detached
Style: Bungalow-Raised
Size (sq ft): 1500
Age: 16-30
Area: East Luther Grand Valley
Community: Rural East Luther Grand Valley
Availability Date: 30/ 60 Days
Inside
Bedrooms: 3
Bathrooms: 2
Kitchens: 1
Rooms: 6
Den/Family Room: No
Air Conditioning: Central Air
Fireplace: Yes
Laundry Level: Lower
Central Vacuum: Y
Washrooms: 2
Utilities
Electricity: Yes
Gas: Yes
Cable: No
Telephone: Yes
Building
Basement: Finished
Heat Type: Forced Air
Heat Source: Propane
Exterior: Brick
Water Supply: Well
Special Designation: Unknown
Other Structures: Garden Shed
Parking
Driveway: Lane
Garage Spaces: 2
Garage Type: Attached
Covered Parking Spaces: 8
Fees
Tax Year: 2018
Tax Legal Description: Pt.Lot 28 Con 13 Pt 2 7R3228 S/T 8915
Taxes: $4,257
Highlights
Feature: Clear View
Feature: Level
Feature: Wooded/Treed
Land
Cross Street: Con 12/ 13 To 27/28
Municipality District: East Luther Grand Valley
Fronting On: East
Pool: None
Sewer: Septic
Lot Depth: 305 Feet
Lot Frontage: 150 Feet
Acres: .50-1.99
Zoning: Boundary Survey
Rooms
Room details for 115475 Sideroad 27 & 28, East Luther Grand Valley
| Type | Dimensions | Description |
|---|---|---|
| Kitchen Main | 6.46 x 7.01 | Combined W/Dining, Hardwood Floor, Skylight |
| Living Main | - | Combined W/Kitchen, Hardwood Floor, Skylight |
| Dining Main | - | Combined W/Living, Hardwood Floor, Skylight |
| Master Main | 3.68 x 4.08 | Semi Ensuite, Hardwood Floor, Large Closet |
| 2nd Br Main | 3.04 x 3.96 | Hardwood Floor, Closet |
| 3rd Br Main | 3.04 x 3.23 | Hardwood Floor, Closet |
| Family Lower | 4.08 x 10.66 | L-Shaped Room, Above Grade Window, Wet Bar |
| Utility Lower | 3.96 x 4.57 | Above Grade Window, Cushion Floor |
| Cold/Cant Lower | - | |
| Foyer Ground | 4.08 x 5.18 | Access To Garage, W/O To Patio, 4 Pc Bath |
| XXXXXXXX | XXX XX, XXXX |
XXXX XXX XXXX |
$XXX,XXX |
| XXX XX, XXXX |
XXXXXX XXX XXXX |
$XXX,XXX | |
| XXXXXXXX | XXX XX, XXXX |
XXXXXXX XXX XXXX |
|
| XXX XX, XXXX |
XXXXXX XXX XXXX |
$XXX,XXX |
| XXXXXXXX XXXX | XXX XX, XXXX | $620,000 XXX XXXX |
| XXXXXXXX XXXXXX | XXX XX, XXXX | $640,000 XXX XXXX |
| XXXXXXXX XXXXXXX | XXX XX, XXXX | XXX XXXX |
| XXXXXXXX XXXXXX | XXX XX, XXXX | $674,000 XXX XXXX |

Highpoint Community Elementary School
Elementary: PublicDundalk & Proton Community School
Elementary: PublicGrand Valley & District Public School
Elementary: PublicLaurelwoods Elementary School
Elementary: PublicHyland Heights Elementary School
Elementary: PublicGlenbrook Elementary School
Elementary: PublicDufferin Centre for Continuing Education
Secondary: PublicGrey Highlands Secondary School
Secondary: PublicCentre Dufferin District High School
Secondary: PublicWestside Secondary School
Secondary: PublicCentre Wellington District High School
Secondary: PublicOrangeville District Secondary School
Secondary: Public

