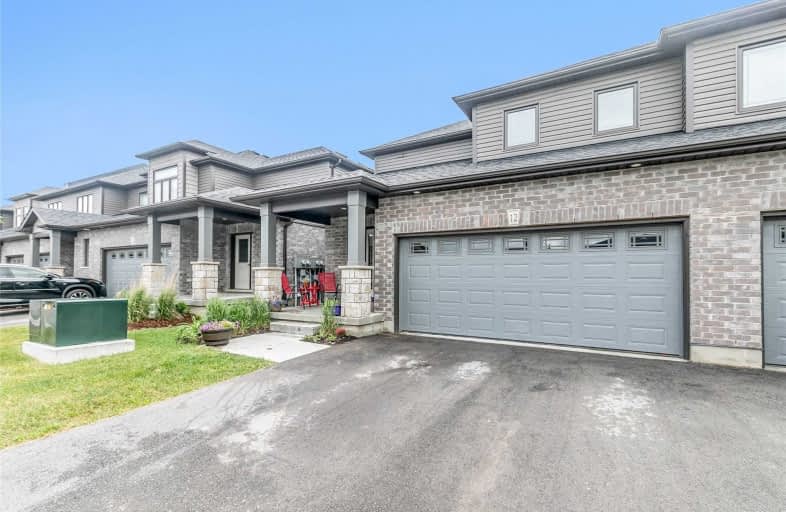Sold on Sep 15, 2020
Note: Property is not currently for sale or for rent.

-
Type: Condo Townhouse
-
Style: 2-Storey
-
Size: 1600 sqft
-
Pets: Restrict
-
Age: New
-
Taxes: $4,874 per year
-
Maintenance Fees: 247 /mo
-
Days on Site: 78 Days
-
Added: Jun 29, 2020 (2 months on market)
-
Updated:
-
Last Checked: 2 weeks ago
-
MLS®#: X4810619
-
Listed By: Century 21 millennium inc., brokerage
Beautiful End Unit Townhouse! Very Spacious Open Concept Home. Main Floor Has A 4Pc Double Sink Washroom And Elegant Tall Shower, Gorgeous Kitchen With Plenty Of Storage, Living Room Open To Above W/ Large Sliding Door W/O To Backyard, Great Size Master Bedroom With W/I Closet. 2nd Level Has A Grand Loft Area Overlooking Living Room, Two Great Size Bedrooms W/ Large Closets. Maint Fees Include Landscaping, Snow Removal, Extra Parking, And All Exterior.
Extras
Includes Window Coverings, All Electric Light Fixtures, And Appliances.
Property Details
Facts for 12 Lawson Street, East Luther Grand Valley
Status
Days on Market: 78
Last Status: Sold
Sold Date: Sep 15, 2020
Closed Date: Oct 01, 2020
Expiry Date: Nov 30, 2020
Sold Price: $538,000
Unavailable Date: Sep 15, 2020
Input Date: Jun 29, 2020
Property
Status: Sale
Property Type: Condo Townhouse
Style: 2-Storey
Size (sq ft): 1600
Age: New
Area: East Luther Grand Valley
Community: Grand Valley
Availability Date: 60/90
Inside
Bedrooms: 3
Bathrooms: 3
Kitchens: 1
Rooms: 6
Den/Family Room: Yes
Patio Terrace: Encl
Unit Exposure: East
Air Conditioning: None
Fireplace: No
Laundry Level: Main
Central Vacuum: N
Ensuite Laundry: Yes
Washrooms: 3
Building
Stories: 1
Basement: Full
Heat Type: Forced Air
Heat Source: Gas
Exterior: Alum Siding
Exterior: Brick
Elevator: N
Special Designation: Other
Parking
Parking Included: Yes
Garage Type: Attached
Parking Designation: Owned
Parking Features: Private
Covered Parking Spaces: 2
Total Parking Spaces: 4
Garage: 2
Locker
Locker: None
Fees
Tax Year: 2019
Taxes Included: No
Building Insurance Included: No
Cable Included: No
Central A/C Included: No
Common Elements Included: Yes
Heating Included: No
Hydro Included: No
Water Included: No
Taxes: $4,874
Highlights
Feature: Library
Feature: Park
Feature: Place Of Worship
Feature: Rec Centre
Land
Cross Street: Mill St / Taylor Dr
Municipality District: East Luther Grand Valley
Condo
Condo Registry Office: DSCC
Condo Corp#: 34
Property Management: Dufferin Standard Condominium Plan No. 34 *
Additional Media
- Virtual Tour: http://wylieford.homelistingtours.com/listing2/12-lawson-street
Rooms
Room details for 12 Lawson Street, East Luther Grand Valley
| Type | Dimensions | Description |
|---|---|---|
| Foyer Main | 19.35 x 41.66 | Tile Floor, Closet |
| Powder Rm Main | 14.43 x 16.40 | Tile Floor, 2 Pc Bath |
| Kitchen Main | 39.69 x 48.87 | Tile Floor, Open Concept |
| Living Main | 39.72 x 42.97 | Laminate, O/Looks Backyard, Sliding Doors |
| Master Main | 42.64 x 57.20 | 5 Pc Ensuite, Broadloom, W/I Closet |
| Loft 2nd | 43.03 x 43.30 | O/Looks Living, Laminate |
| 2nd Br 2nd | 42.64 x 53.79 | Broadloom, Large Closet, Large Window |
| 3rd Br 2nd | 39.69 x 42.97 | Broadloom, Large Closet, Large Window |
| XXXXXXXX | XXX XX, XXXX |
XXXX XXX XXXX |
$XXX,XXX |
| XXX XX, XXXX |
XXXXXX XXX XXXX |
$XXX,XXX | |
| XXXXXXXX | XXX XX, XXXX |
XXXXXXX XXX XXXX |
|
| XXX XX, XXXX |
XXXXXX XXX XXXX |
$XXX,XXX | |
| XXXXXXXX | XXX XX, XXXX |
XXXXXXX XXX XXXX |
|
| XXX XX, XXXX |
XXXXXX XXX XXXX |
$XXX,XXX | |
| XXXXXXXX | XXX XX, XXXX |
XXXXXX XXX XXXX |
$X,XXX |
| XXX XX, XXXX |
XXXXXX XXX XXXX |
$X,XXX | |
| XXXXXXXX | XXX XX, XXXX |
XXXXXXX XXX XXXX |
|
| XXX XX, XXXX |
XXXXXX XXX XXXX |
$X,XXX |
| XXXXXXXX XXXX | XXX XX, XXXX | $538,000 XXX XXXX |
| XXXXXXXX XXXXXX | XXX XX, XXXX | $549,900 XXX XXXX |
| XXXXXXXX XXXXXXX | XXX XX, XXXX | XXX XXXX |
| XXXXXXXX XXXXXX | XXX XX, XXXX | $499,900 XXX XXXX |
| XXXXXXXX XXXXXXX | XXX XX, XXXX | XXX XXXX |
| XXXXXXXX XXXXXX | XXX XX, XXXX | $529,000 XXX XXXX |
| XXXXXXXX XXXXXX | XXX XX, XXXX | $2,000 XXX XXXX |
| XXXXXXXX XXXXXX | XXX XX, XXXX | $2,000 XXX XXXX |
| XXXXXXXX XXXXXXX | XXX XX, XXXX | XXX XXXX |
| XXXXXXXX XXXXXX | XXX XX, XXXX | $2,000 XXX XXXX |

East Garafraxa Central Public School
Elementary: PublicGrand Valley & District Public School
Elementary: PublicLaurelwoods Elementary School
Elementary: PublicSpencer Avenue Elementary School
Elementary: PublicJohn Black Public School
Elementary: PublicMontgomery Village Public School
Elementary: PublicDufferin Centre for Continuing Education
Secondary: PublicErin District High School
Secondary: PublicCentre Dufferin District High School
Secondary: PublicWestside Secondary School
Secondary: PublicCentre Wellington District High School
Secondary: PublicOrangeville District Secondary School
Secondary: Public

