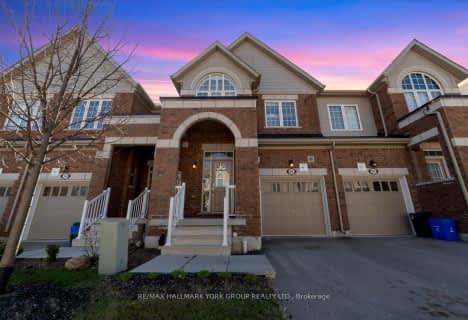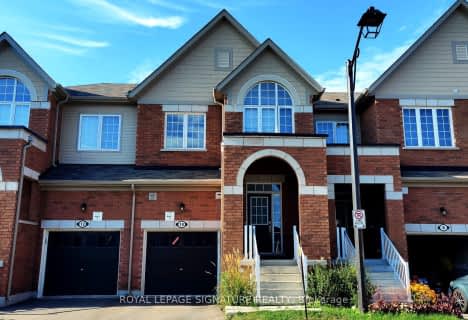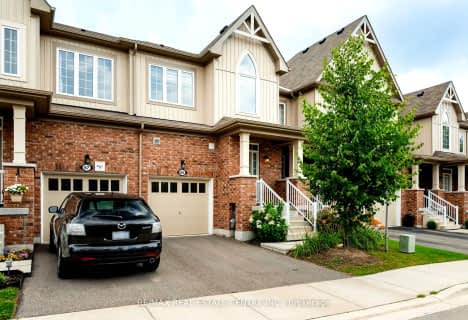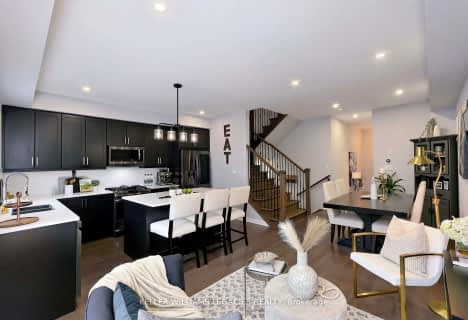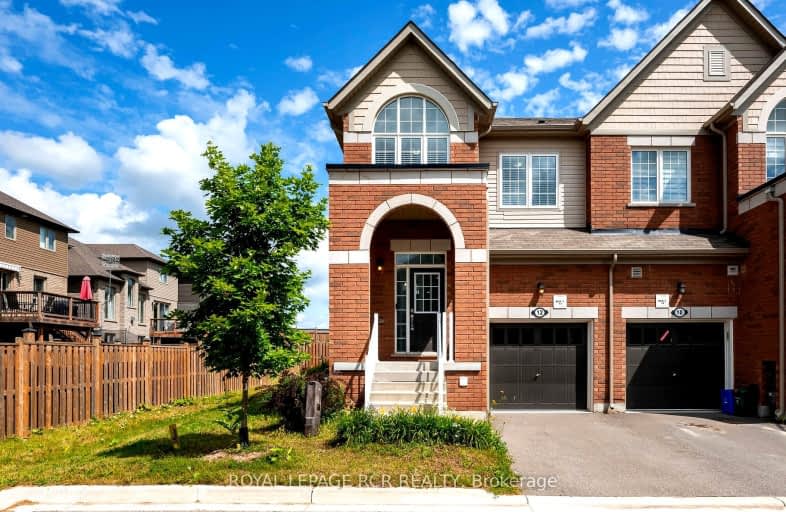
Somewhat Walkable
- Some errands can be accomplished on foot.
Somewhat Bikeable
- Most errands require a car.

East Garafraxa Central Public School
Elementary: PublicGrand Valley & District Public School
Elementary: PublicLaurelwoods Elementary School
Elementary: PublicSpencer Avenue Elementary School
Elementary: PublicJohn Black Public School
Elementary: PublicMontgomery Village Public School
Elementary: PublicDufferin Centre for Continuing Education
Secondary: PublicErin District High School
Secondary: PublicCentre Dufferin District High School
Secondary: PublicWestside Secondary School
Secondary: PublicCentre Wellington District High School
Secondary: PublicOrangeville District Secondary School
Secondary: Public-
Ashiyas K9
Belwood ON 13.58km -
Fendley Park Orangeville
Montgomery Rd (Riddell Road), Orangeville ON 14.18km -
Alton Conservation Area
Alton ON 15.58km
-
RBC Royal Bank
43 Main St S, Grand Valley ON L9W 5S8 0.23km -
RBC Royal Bank
489 Broadway, Orangeville ON L9W 0A4 15.23km -
BMO Bank of Montreal
500 Riddell Rd, Orangeville ON L9W 5L1 15.54km
- 4 bath
- 3 bed
- 1500 sqft
74 Leeson Street North, East Luther Grand Valley, Ontario • L9W 7P9 • Grand Valley
- 3 bath
- 3 bed
- 1500 sqft
25 Rainey Drive, East Luther Grand Valley, Ontario • L9W 0L7 • Grand Valley







