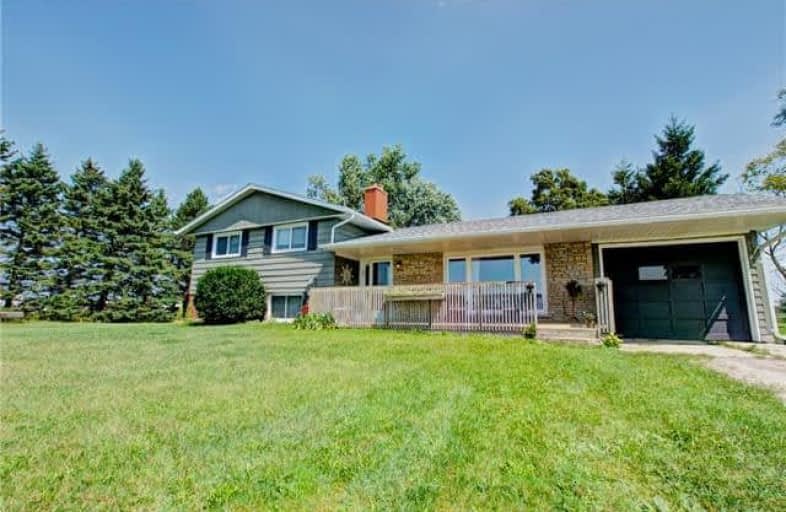13069 East West Luther Townline
East Luther Grand Valley, Rural East Luther Grand Valley
- - bed - bath
Inactive on Dec 31, 2018
Note: Property is not currently for sale or for rent.

-
Type: Detached
-
Style: Other
-
Lot Size: 150 x 302.57
-
Age: 31-50 years
-
Taxes: $4,231 per year
-
Days on Site: 126 Days
-
Added: Dec 19, 2024 (4 months on market)
-
Updated:
-
Last Checked: 2 weeks ago
-
MLS®#: X11242003
-
Listed By: Royal lepage rcr realty inc
Approx 2100 sqft of total living space in this great country home on 1 acre. No carpet - perfect for kids and pets! Bright open living/dining room welcomes you into the home before opening to functional kitchen with walk out to deck & pizza oven! Upstairs has 3 good sized beds serviced by oversized 4pc bath. Lower level has above grade windows, separate entrance, 3pc bath, office/family room & 4 bed. Opportunity for inlaw or income suite. Finished lower level features large open rec room with new floors & wood burning fireplace. 10 min to Arthur/Grand Valley/Belwood, 20 to Orangeville or Fergus.
Property Details
Facts for 13069 East West Luther Townline, East Luther Grand Valley
Status
Days on Market: 126
Last Status: Expired
Sold Date: Apr 04, 2025
Closed Date: Nov 30, -0001
Expiry Date: Dec 31, 2018
Unavailable Date: Dec 31, 2018
Input Date: Aug 31, 2018
Prior LSC: Listing with no contract changes
Property
Status: Sale
Property Type: Detached
Style: Other
Age: 31-50
Area: East Luther Grand Valley
Community: Rural East Luther Grand Valley
Availability Date: Flexible
Assessment Amount: $336,000
Assessment Year: 2018
Inside
Bedrooms: 3
Bedrooms Plus: 1
Bathrooms: 2
Kitchens: 1
Rooms: 7
Air Conditioning: None
Fireplace: Yes
Washrooms: 2
Building
Basement: Finished
Basement 2: Full
Heat Type: Forced Air
Heat Source: Oil
Exterior: Brick
Exterior: Vinyl Siding
Green Verification Status: N
Water Supply Type: Drilled Well
Water Supply: Well
Special Designation: Unknown
Parking
Driveway: Other
Garage Spaces: 1
Garage Type: Attached
Covered Parking Spaces: 4
Total Parking Spaces: 5
Fees
Tax Year: 2018
Tax Legal Description: PT LT 19, CON 1, PT 1, 7R1028 ; E LUTHER/GRAND VALLEY
Taxes: $4,231
Land
Cross Street: County Rd 109/East W
Municipality District: East Luther Grand Valley
Parcel Number: 340720021
Pool: Abv Grnd
Sewer: Septic
Lot Depth: 302.57
Lot Frontage: 150
Acres: .50-1.99
Zoning: Res
Rooms
Room details for 13069 East West Luther Townline, East Luther Grand Valley
| Type | Dimensions | Description |
|---|---|---|
| Living Main | 3.68 x 5.68 | |
| Dining Main | 3.59 x 2.98 | |
| Kitchen Main | 3.59 x 4.19 | |
| Prim Bdrm 2nd | 3.60 x 3.91 | |
| Br 2nd | 3.34 x 4.05 | |
| Br 2nd | 2.68 x 4.05 | |
| Bathroom 2nd | - | |
| Office Lower | 3.63 x 4.72 | |
| Br Lower | 3.63 x 3.49 | |
| Bathroom Lower | - | |
| Rec Bsmt | 6.30 x 5.81 | |
| Laundry Bsmt | 1.24 x 3.20 |
| XXXXXXXX | XXX XX, XXXX |
XXXX XXX XXXX |
$XXX,XXX |
| XXX XX, XXXX |
XXXXXX XXX XXXX |
$XXX,XXX |
| XXXXXXXX XXXX | XXX XX, XXXX | $525,000 XXX XXXX |
| XXXXXXXX XXXXXX | XXX XX, XXXX | $529,900 XXX XXXX |

St John Catholic School
Elementary: CatholicVictoria Terrace Public School
Elementary: PublicGrand Valley & District Public School
Elementary: PublicArthur Public School
Elementary: PublicJohn Black Public School
Elementary: PublicSt JosephCatholic School
Elementary: CatholicDufferin Centre for Continuing Education
Secondary: PublicCentre Dufferin District High School
Secondary: PublicWestside Secondary School
Secondary: PublicCentre Wellington District High School
Secondary: PublicOrangeville District Secondary School
Secondary: PublicElmira District Secondary School
Secondary: Public