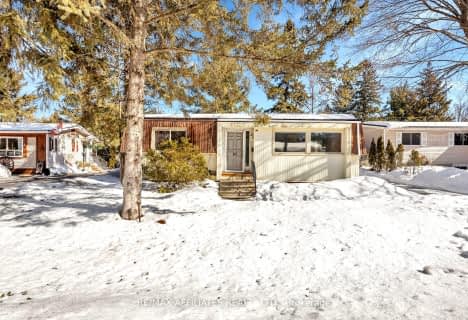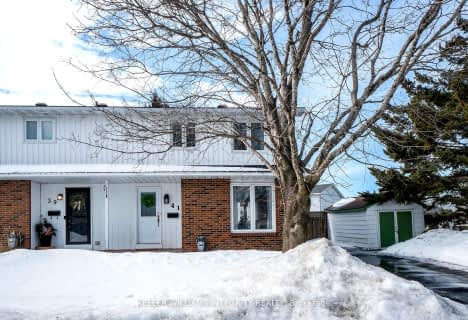
École intermédiaire catholique Paul-Desmarais
Elementary: CatholicÉcole élémentaire catholique Roger-Saint-Denis
Elementary: CatholicGlen Cairn Public School
Elementary: PublicKatimavik Elementary School
Elementary: PublicSt Martin de Porres Elementary School
Elementary: CatholicJohn Young Elementary School
Elementary: PublicÉcole secondaire catholique Paul-Desmarais
Secondary: CatholicÉcole secondaire publique Maurice-Lapointe
Secondary: PublicA.Y. Jackson Secondary School
Secondary: PublicHoly Trinity Catholic High School
Secondary: CatholicSacred Heart High School
Secondary: CatholicEarl of March Secondary School
Secondary: Public- 2 bath
- 3 bed
30 Seabrooke Drive, Kanata, Ontario • K2L 2H7 • 9003 - Kanata - Glencairn/Hazeldean
- 2 bath
- 4 bed
- 700 sqft
16 Shouldice Crescent, Kanata, Ontario • K2L 1M9 • 9003 - Kanata - Glencairn/Hazeldean
- 1 bath
- 3 bed
63 Cloverloft Court, Stittsville - Munster - Richmond, Ontario • K2S 1T2 • 8201 - Fringewood
- 2 bath
- 3 bed
- 1100 sqft
47 Rothesay Drive West, Kanata, Ontario • K2L 1N6 • 9003 - Kanata - Glencairn/Hazeldean
- 2 bath
- 3 bed
41 Dundegan Drive, Kanata, Ontario • K2L 1P7 • 9003 - Kanata - Glencairn/Hazeldean





