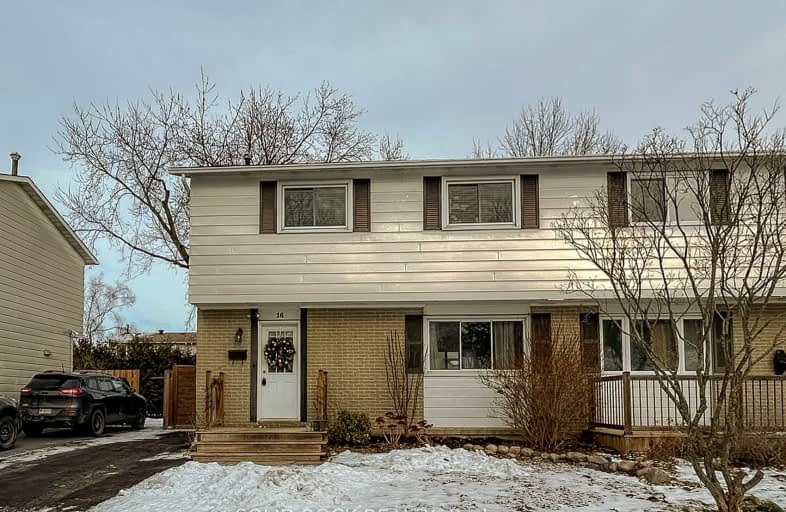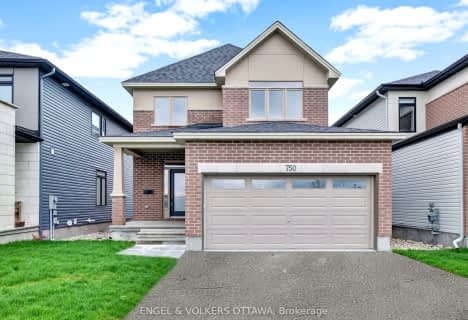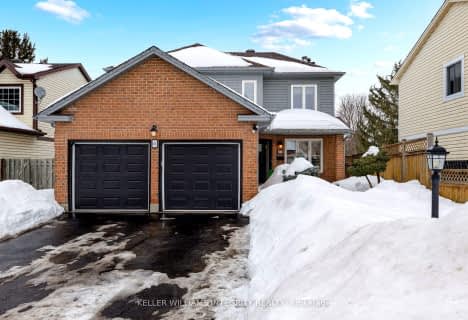Somewhat Walkable
- Some errands can be accomplished on foot.
Some Transit
- Most errands require a car.
Very Bikeable
- Most errands can be accomplished on bike.
- — bath
- — bed
- — sqft
925 Embankment Street, Stittsville - Munster - Richmond, Ontario • K2S 2P6

Glen Cairn Public School
Elementary: PublicBridlewood Community Elementary School
Elementary: PublicSt James Elementary School
Elementary: CatholicSt Martin de Porres Elementary School
Elementary: CatholicW.O. Mitchell Elementary School
Elementary: PublicJohn Young Elementary School
Elementary: PublicÉcole secondaire catholique Paul-Desmarais
Secondary: CatholicÉcole secondaire publique Maurice-Lapointe
Secondary: PublicA.Y. Jackson Secondary School
Secondary: PublicHoly Trinity Catholic High School
Secondary: CatholicSacred Heart High School
Secondary: CatholicEarl of March Secondary School
Secondary: Public-
Clarence Maheral Park
183 Old Colony Rd, Kanata ON 0.35km -
Bridlewood Park
Ottawa ON 1.04km -
Mattawa Park
Steeple Chase Dr, Ontario 1.91km
-
TD Canada Trust Branch and ATM
5220 Notre-Dame Blvd, Kanata ON H7W 5A7 1.38km -
BMO Bank of Montreal
5673 Hazeldean Rd, Stittsville ON K2S 0P6 2.86km -
Bradsmortgages.com
260 Hearst Way, Kanata ON K2L 3H1 3.07km
- 2 bath
- 4 bed
7 Rickey Place, Kanata, Ontario • K2L 2E2 • 9003 - Kanata - Glencairn/Hazeldean











