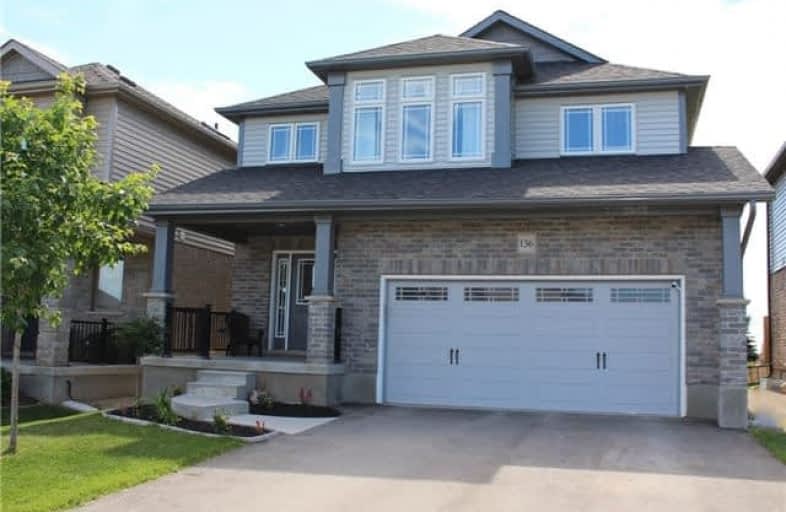Sold on Sep 13, 2018
Note: Property is not currently for sale or for rent.

-
Type: Detached
-
Style: 2-Storey
-
Size: 1500 sqft
-
Lot Size: 40.02 x 114.82 Feet
-
Age: 0-5 years
-
Taxes: $5,422 per year
-
Days on Site: 83 Days
-
Added: Sep 07, 2019 (2 months on market)
-
Updated:
-
Last Checked: 2 weeks ago
-
MLS®#: X4170357
-
Listed By: Sally franco real estate inc., brokerage
Outstanding Grand Valley Thomasfield Home! Shows 10++Quality Living & Stylish Design. Popular "Brunswick" Model With 1967 Sq Ft Offering A Great Open Concept Main Floor Layout. Spacious Entrance Foyer With 2Pc Bath. Access From 2 Car Garage To Main Floor Laundry. Gorgeous Open Concept Living Room With Cathedral Ceiling, Gas Fireplace & Hardwood Floor. Family Size Kitchen With 4 Seat Centre Island, 4 S/S Appliances, Ceramic Floor & Walk-Out To Lovely Deck.
Extras
Large Master Bdrm With A Wi Closet & 4Pc Ensuite Has His/Her Vanities & Walk-In Shower. Insulated/Drywalled Garage With "Lifestyle"Screen Door. Dbl Paved Parking. Lovely Family Community. Walk To Grand River & Park! Enjoy The Sunset Views!
Property Details
Facts for 136 Taylor Drive, East Luther Grand Valley
Status
Days on Market: 83
Last Status: Sold
Sold Date: Sep 13, 2018
Closed Date: Oct 19, 2018
Expiry Date: Sep 30, 2018
Sold Price: $615,000
Unavailable Date: Sep 13, 2018
Input Date: Jun 22, 2018
Property
Status: Sale
Property Type: Detached
Style: 2-Storey
Size (sq ft): 1500
Age: 0-5
Area: East Luther Grand Valley
Community: Grand Valley
Availability Date: 60 Tba
Inside
Bedrooms: 3
Bathrooms: 3
Kitchens: 1
Rooms: 6
Den/Family Room: No
Air Conditioning: Central Air
Fireplace: Yes
Laundry Level: Main
Central Vacuum: N
Washrooms: 3
Utilities
Electricity: Yes
Gas: Yes
Cable: Available
Telephone: Available
Building
Basement: Full
Basement 2: Unfinished
Heat Type: Forced Air
Heat Source: Gas
Exterior: Brick
Exterior: Vinyl Siding
Elevator: N
Water Supply: Municipal
Physically Handicapped-Equipped: N
Special Designation: Unknown
Retirement: N
Parking
Driveway: Pvt Double
Garage Spaces: 2
Garage Type: Attached
Covered Parking Spaces: 4
Total Parking Spaces: 6
Fees
Tax Year: 2018
Tax Legal Description: Lot 65 Plan 7M-53
Taxes: $5,422
Highlights
Feature: Grnbelt/Cons
Feature: Level
Feature: Library
Feature: Place Of Worship
Feature: River/Stream
Feature: School
Land
Cross Street: Melody & Taylor Driv
Municipality District: East Luther Grand Valley
Fronting On: West
Pool: None
Sewer: Sewers
Lot Depth: 114.82 Feet
Lot Frontage: 40.02 Feet
Acres: < .50
Zoning: Residential
Waterfront: None
Rooms
Room details for 136 Taylor Drive, East Luther Grand Valley
| Type | Dimensions | Description |
|---|---|---|
| Living Main | 4.23 x 6.08 | Gas Fireplace, Hardwood Floor, Cathedral Ceiling |
| Kitchen Main | 2.85 x 4.34 | Centre Island, Stainless Steel Appl, Combined W/Dining |
| Dining Main | 3.30 x 4.34 | Ceramic Floor, W/O To Deck, O/Looks Living |
| Foyer Main | 2.27 x 3.07 | 2 Pc Bath, Ceramic Floor, Closet |
| Laundry Main | 1.95 x 2.79 | Access To Garage, Window, Closet |
| Master 2nd | 4.10 x 4.32 | W/I Closet, 4 Pc Ensuite, Broadloom |
| 2nd Br 2nd | 3.05 x 3.97 | Window, Closet, Broadloom |
| 3rd Br 2nd | 3.07 x 3.77 | Window, Closet, Broadloom |
| XXXXXXXX | XXX XX, XXXX |
XXXX XXX XXXX |
$XXX,XXX |
| XXX XX, XXXX |
XXXXXX XXX XXXX |
$XXX,XXX |
| XXXXXXXX XXXX | XXX XX, XXXX | $615,000 XXX XXXX |
| XXXXXXXX XXXXXX | XXX XX, XXXX | $624,900 XXX XXXX |

École élémentaire publique L'Héritage
Elementary: PublicChar-Lan Intermediate School
Elementary: PublicSt Peter's School
Elementary: CatholicHoly Trinity Catholic Elementary School
Elementary: CatholicÉcole élémentaire catholique de l'Ange-Gardien
Elementary: CatholicWilliamstown Public School
Elementary: PublicÉcole secondaire publique L'Héritage
Secondary: PublicCharlottenburgh and Lancaster District High School
Secondary: PublicSt Lawrence Secondary School
Secondary: PublicÉcole secondaire catholique La Citadelle
Secondary: CatholicHoly Trinity Catholic Secondary School
Secondary: CatholicCornwall Collegiate and Vocational School
Secondary: Public

