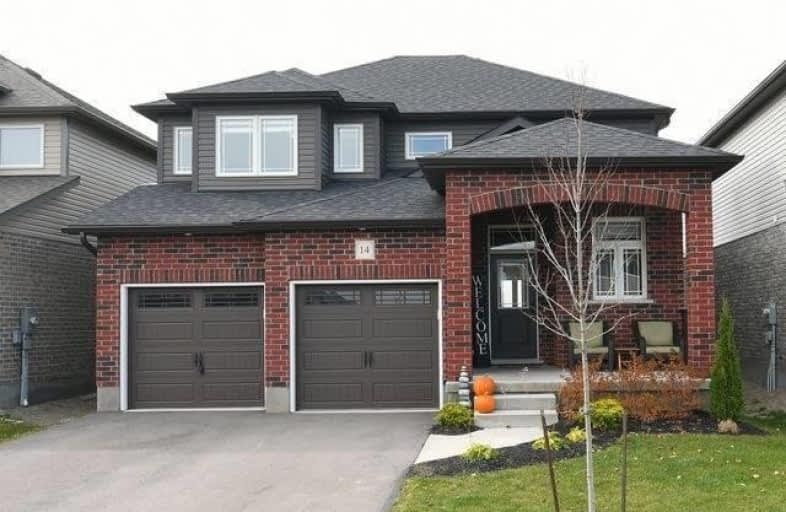Sold on Nov 12, 2019
Note: Property is not currently for sale or for rent.

-
Type: Detached
-
Style: 2-Storey
-
Lot Size: 40.03 x 114.99 Feet
-
Age: 0-5 years
-
Taxes: $5,088 per year
-
Days on Site: 15 Days
-
Added: Nov 19, 2019 (2 weeks on market)
-
Updated:
-
Last Checked: 2 weeks ago
-
MLS®#: X4619141
-
Listed By: Royal lepage flower city realty, brokerage
What A Impressive Open Concept Layout Features And Inviting Foyer, Large Great Room Open With Large Picture Windows Overlooking Farmers Fields, Breakfast/Dining Area Features Oversized Patio Door Walk Out To The Deck And Back Yard, Modern Kitchen With Centre Island And S/S Appliances,Hardwood In The Living, Convenient Walk-In Pantry, Laundry On The Main With Access To The Double Garage. Reclaimed Barnboard Enhance The Main Staircase Leading To The Upper Level
Extras
The Master Suite Offers A Walk In Closet And An Awesome Ensure Bathroom That Is Sure To Please With His And Hers Vanity And Huge Shower. Bedrooms 2 & 3 Offer Gorgeous Sunset Views. Basement Could Offer A Separate Entrance, If Desired.
Property Details
Facts for 14 Beam Street, East Luther Grand Valley
Status
Days on Market: 15
Last Status: Sold
Sold Date: Nov 12, 2019
Closed Date: Jan 23, 2020
Expiry Date: Dec 31, 2019
Sold Price: $625,000
Unavailable Date: Nov 12, 2019
Input Date: Oct 28, 2019
Property
Status: Sale
Property Type: Detached
Style: 2-Storey
Age: 0-5
Area: East Luther Grand Valley
Community: Grand Valley
Availability Date: Tba
Inside
Bedrooms: 3
Bathrooms: 3
Kitchens: 1
Rooms: 6
Den/Family Room: Yes
Air Conditioning: Central Air
Fireplace: No
Laundry Level: Main
Washrooms: 3
Utilities
Electricity: Yes
Gas: Yes
Cable: Available
Telephone: Available
Building
Basement: Full
Heat Type: Forced Air
Heat Source: Gas
Exterior: Brick
Exterior: Vinyl Siding
Water Supply: Municipal
Special Designation: Unknown
Parking
Driveway: Pvt Double
Garage Spaces: 2
Garage Type: Built-In
Covered Parking Spaces: 4
Total Parking Spaces: 6
Fees
Tax Year: 2019
Tax Legal Description: Lot 68 Plan 7M67
Taxes: $5,088
Highlights
Feature: Fenced Yard
Land
Cross Street: Amaranth/Beam
Municipality District: East Luther Grand Valley
Fronting On: West
Pool: None
Sewer: Sewers
Lot Depth: 114.99 Feet
Lot Frontage: 40.03 Feet
Zoning: Residential
Rooms
Room details for 14 Beam Street, East Luther Grand Valley
| Type | Dimensions | Description |
|---|---|---|
| Foyer Main | 1.60 x 3.01 | Ceramic Floor, Closet, 2 Pc Bath |
| Kitchen Main | 3.69 x 4.90 | Pot Lights, Breakfast Bar, Pantry |
| Breakfast Main | 4.09 x 5.49 | Ceramic Floor, W/O To Deck, Sliding Doors |
| Living Main | 4.11 x 5.50 | Hardwood Floor, O/Looks Backyard, Window |
| Laundry Main | 1.80 x 3.43 | W/O To Garage, Double Closet, Ceramic Sink |
| Master 2nd | 3.60 x 6.30 | Broadloom, 4 Pc Ensuite, W/I Closet |
| 2nd Br 2nd | 3.99 x 3.43 | Broadloom, Double Closet, O/Looks Backyard |
| 3rd Br 2nd | 3.99 x 3.43 | Broadloom, Double Closet, O/Looks Backyard |
| XXXXXXXX | XXX XX, XXXX |
XXXX XXX XXXX |
$XXX,XXX |
| XXX XX, XXXX |
XXXXXX XXX XXXX |
$XXX,XXX |
| XXXXXXXX XXXX | XXX XX, XXXX | $625,000 XXX XXXX |
| XXXXXXXX XXXXXX | XXX XX, XXXX | $645,000 XXX XXXX |

St John Catholic School
Elementary: CatholicEast Garafraxa Central Public School
Elementary: PublicGrand Valley & District Public School
Elementary: PublicLaurelwoods Elementary School
Elementary: PublicArthur Public School
Elementary: PublicJohn Black Public School
Elementary: PublicDufferin Centre for Continuing Education
Secondary: PublicWellington Heights Secondary School
Secondary: PublicCentre Dufferin District High School
Secondary: PublicWestside Secondary School
Secondary: PublicCentre Wellington District High School
Secondary: PublicOrangeville District Secondary School
Secondary: Public

