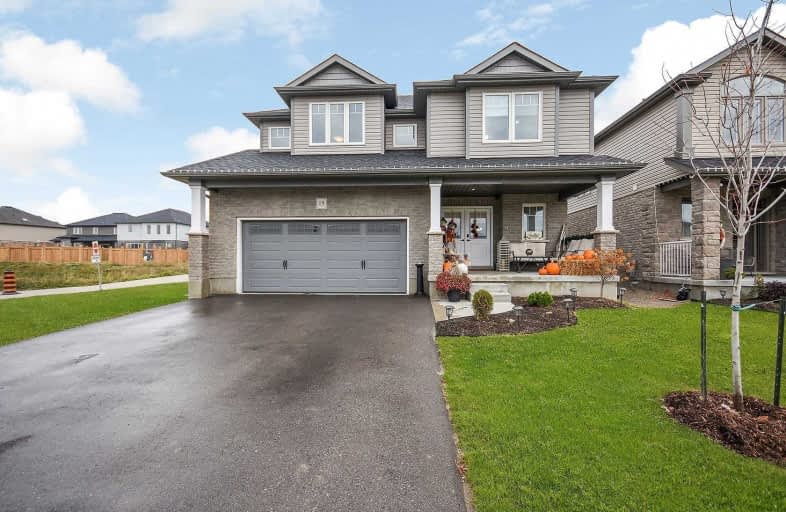Sold on Mar 03, 2020
Note: Property is not currently for sale or for rent.

-
Type: Detached
-
Style: 2-Storey
-
Size: 2000 sqft
-
Lot Size: 45.28 x 114.83 Feet
-
Age: 0-5 years
-
Taxes: $5,743 per year
-
Days on Site: 46 Days
-
Added: Jan 17, 2020 (1 month on market)
-
Updated:
-
Last Checked: 2 weeks ago
-
MLS®#: X4670993
-
Listed By: Royal lepage signature realty, brokerage
This Open Concept Home Welcomes You With An Impressive Fireplace Surrounded By Windows, Vaulted Ceilings, And Rich Coloured Hardwood Floors In The Great Room. Contemporary Floor Tiles And Back Splash In The Kitchen With A Large Center Island, Pot Lighting And Separate Family Eating Area. Triple Patio Doors To Backyard! Sunken Laundry Room With Garage Access. Master Bdrm, With Sitting Area, W/I Closet, And 4Pc En Suite W/ 2 Separate Sinks Areas.
Extras
Upper Flr: 4 Pc Main Bath W. Linen Closet, 3 Bdrms W/ Dbl Closets. The Upper Hall Overlooks The Great Rm. The Spacious Basement Awaits Your Finishing And Ideas! No Rental Equipment. Tankless Hw Heater, Water Softener, Air Purifier, C/V
Property Details
Facts for 15 Mayberry Drive, East Luther Grand Valley
Status
Days on Market: 46
Last Status: Sold
Sold Date: Mar 03, 2020
Closed Date: Apr 30, 2020
Expiry Date: Jun 16, 2020
Sold Price: $685,000
Unavailable Date: Mar 03, 2020
Input Date: Jan 18, 2020
Property
Status: Sale
Property Type: Detached
Style: 2-Storey
Size (sq ft): 2000
Age: 0-5
Area: East Luther Grand Valley
Community: Grand Valley
Availability Date: Tba
Inside
Bedrooms: 4
Bathrooms: 3
Kitchens: 1
Rooms: 8
Den/Family Room: Yes
Air Conditioning: Central Air
Fireplace: Yes
Laundry Level: Main
Washrooms: 3
Utilities
Electricity: Yes
Gas: Yes
Cable: Yes
Telephone: Yes
Building
Basement: Unfinished
Heat Type: Forced Air
Heat Source: Gas
Exterior: Brick
Exterior: Vinyl Siding
UFFI: No
Water Supply: Municipal
Special Designation: Unknown
Parking
Driveway: Pvt Double
Garage Spaces: 2
Garage Type: Attached
Covered Parking Spaces: 2
Total Parking Spaces: 4
Fees
Tax Year: 2019
Tax Legal Description: Lot 49, Plan 7M67 Town Of Grand Valley
Taxes: $5,743
Highlights
Feature: Park
Land
Cross Street: Amaranth / Conc Rd 2
Municipality District: East Luther Grand Valley
Fronting On: East
Parcel Number: 340700167
Pool: None
Sewer: Sewers
Lot Depth: 114.83 Feet
Lot Frontage: 45.28 Feet
Acres: < .50
Zoning: Residential
Additional Media
- Virtual Tour: http://www.myvisuallistings.com/pfsnb/288999
Rooms
Room details for 15 Mayberry Drive, East Luther Grand Valley
| Type | Dimensions | Description |
|---|---|---|
| Kitchen Main | 4.05 x 5.73 | Combined W/Great Rm, Family Size Kitchen, Centre Island |
| Great Rm Main | 5.21 x 6.13 | Combined W/Dining, Fireplace, Vaulted Ceiling |
| Dining Main | 5.21 x 6.13 | Combined W/Great Rm, Hardwood Floor, Open Concept |
| Laundry Main | - | Access To Garage, Ceramic Floor, Sunken Room |
| Bathroom Main | - | 2 Pc Bath, Ceramic Floor |
| Master 2nd | 4.29 x 4.57 | 4 Pc Ensuite, W/I Closet, Double Sink |
| 2nd Br 2nd | 3.39 x 3.97 | Double Closet, Broadloom |
| 3rd Br 2nd | 2.46 x 2.76 | Double Closet, Broadloom |
| 4th Br 2nd | 3.38 x 4.18 | Double Closet, Broadloom |
| Bathroom 2nd | - | 4 Pc Bath, Linen Closet, Ceramic Floor |
| XXXXXXXX | XXX XX, XXXX |
XXXX XXX XXXX |
$XXX,XXX |
| XXX XX, XXXX |
XXXXXX XXX XXXX |
$XXX,XXX | |
| XXXXXXXX | XXX XX, XXXX |
XXXXXXX XXX XXXX |
|
| XXX XX, XXXX |
XXXXXX XXX XXXX |
$XXX,XXX |
| XXXXXXXX XXXX | XXX XX, XXXX | $685,000 XXX XXXX |
| XXXXXXXX XXXXXX | XXX XX, XXXX | $699,900 XXX XXXX |
| XXXXXXXX XXXXXXX | XXX XX, XXXX | XXX XXXX |
| XXXXXXXX XXXXXX | XXX XX, XXXX | $699,900 XXX XXXX |

East Garafraxa Central Public School
Elementary: PublicGrand Valley & District Public School
Elementary: PublicLaurelwoods Elementary School
Elementary: PublicSpencer Avenue Elementary School
Elementary: PublicJohn Black Public School
Elementary: PublicMontgomery Village Public School
Elementary: PublicDufferin Centre for Continuing Education
Secondary: PublicErin District High School
Secondary: PublicCentre Dufferin District High School
Secondary: PublicWestside Secondary School
Secondary: PublicCentre Wellington District High School
Secondary: PublicOrangeville District Secondary School
Secondary: Public- 3 bath
- 4 bed
- 1500 sqft
18 Spruyt Avenue, East Luther Grand Valley, Ontario • L9W 5X4 • Grand Valley



