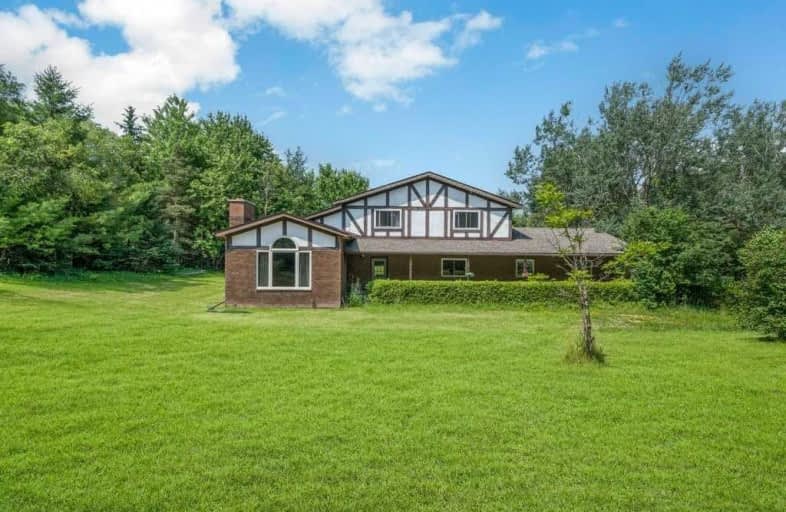Sold on Jul 23, 2021
Note: Property is not currently for sale or for rent.

-
Type: Detached
-
Style: 2-Storey
-
Lot Size: 219.99 x 401.88 Feet
-
Age: No Data
-
Taxes: $5,595 per year
-
Days on Site: 17 Days
-
Added: Jul 06, 2021 (2 weeks on market)
-
Updated:
-
Last Checked: 2 weeks ago
-
MLS®#: X5298351
-
Listed By: Re/max real estate centre inc., brokerage
Situated On 2 Park Like Acres, This 3 Bedroom, 3 Bathroom Home Has All The Privacy And Room You Could Ask For. The Main Floor Has A Living Room, Separate Dining Room And A Family Room With A Large Built In Desk, Cabinets, Closet And Double Doors, Perfect For Your Home Office. The 2 Car Garage And Long Driveway Means Somewhere For All Of Your Toys. Add Tons More Living Space By Brining Your Ideas To The Partially Finished Basement.
Extras
Updates Include Most Windows, Exterior And Interior Doors. Main Bath, Broadloom On Stairs And Upper Hall 2021, Basement Waterproofing And Tiling 2020, Roof 2017. Hvac System Is A Ground Source Forced Air Water Furnace W/Electric Back Up.
Property Details
Facts for 174382 County Road 25 Road, East Luther Grand Valley
Status
Days on Market: 17
Last Status: Sold
Sold Date: Jul 23, 2021
Closed Date: Sep 28, 2021
Expiry Date: Dec 06, 2021
Sold Price: $885,900
Unavailable Date: Jul 23, 2021
Input Date: Jul 07, 2021
Property
Status: Sale
Property Type: Detached
Style: 2-Storey
Area: East Luther Grand Valley
Community: Rural East Luther Grand Valley
Availability Date: Tbd
Inside
Bedrooms: 3
Bathrooms: 3
Kitchens: 1
Rooms: 9
Den/Family Room: Yes
Air Conditioning: Other
Fireplace: Yes
Laundry Level: Main
Washrooms: 3
Utilities
Electricity: Yes
Gas: No
Telephone: Available
Building
Basement: Full
Basement 2: Part Fin
Heat Type: Forced Air
Heat Source: Grnd Srce
Exterior: Brick
Exterior: Stucco/Plaster
Water Supply Type: Artesian Wel
Water Supply: Well
Special Designation: Unknown
Parking
Driveway: Private
Garage Spaces: 2
Garage Type: Attached
Covered Parking Spaces: 10
Total Parking Spaces: 12
Fees
Tax Year: 2020
Tax Legal Description: Pt Lt 30 Con 7, Pt 1 7R1670 ;E Luther/Grand Valley
Taxes: $5,595
Highlights
Feature: Campground
Feature: Library
Feature: Park
Feature: Place Of Worship
Feature: Rec Centre
Feature: School Bus Route
Land
Cross Street: County Rd 25 & Count
Municipality District: East Luther Grand Valley
Fronting On: West
Pool: None
Sewer: Septic
Lot Depth: 401.88 Feet
Lot Frontage: 219.99 Feet
Acres: 2-4.99
Additional Media
- Virtual Tour: https://unbranded.youriguide.com/174382_side_rd_25_grand_valley_on/
Rooms
Room details for 174382 County Road 25 Road, East Luther Grand Valley
| Type | Dimensions | Description |
|---|---|---|
| Kitchen Main | 3.96 x 3.07 | Vinyl Floor, Combined W/Br, B/I Dishwasher |
| Breakfast Main | 2.16 x 3.20 | Vinyl Floor, W/O To Yard, Combined W/Kitchen |
| Dining Main | 3.86 x 4.78 | Laminate, O/Looks Backyard |
| Living Main | 4.70 x 6.33 | Broadloom, O/Looks Frontyard, Stone Fireplace |
| Family Main | 4.17 x 4.55 | Laminate, Double Doors, B/I Shelves |
| Laundry Main | 1.93 x 1.88 | Vinyl Floor, W/O To Yard |
| Master 2nd | 5.36 x 4.01 | Broadloom, 4 Pc Ensuite, O/Looks Dining |
| 2nd Br 2nd | 3.51 x 3.61 | Laminate, Ceiling Fan, O/Looks Frontyard |
| 3rd Br 2nd | 3.51 x 4.04 | Laminate, Ceiling Fan, O/Looks Frontyard |
| Rec Bsmt | 4.72 x 10.29 | Partly Finished |
| Other Bsmt | 4.55 x 8.64 | |
| Utility Bsmt | 3.91 x 8.64 |
| XXXXXXXX | XXX XX, XXXX |
XXXX XXX XXXX |
$XXX,XXX |
| XXX XX, XXXX |
XXXXXX XXX XXXX |
$XXX,XXX |
| XXXXXXXX XXXX | XXX XX, XXXX | $885,900 XXX XXXX |
| XXXXXXXX XXXXXX | XXX XX, XXXX | $899,900 XXX XXXX |

East Garafraxa Central Public School
Elementary: PublicGrand Valley & District Public School
Elementary: PublicLaurelwoods Elementary School
Elementary: PublicHyland Heights Elementary School
Elementary: PublicCentennial Hylands Elementary School
Elementary: PublicGlenbrook Elementary School
Elementary: PublicDufferin Centre for Continuing Education
Secondary: PublicErin District High School
Secondary: PublicCentre Dufferin District High School
Secondary: PublicWestside Secondary School
Secondary: PublicCentre Wellington District High School
Secondary: PublicOrangeville District Secondary School
Secondary: Public

