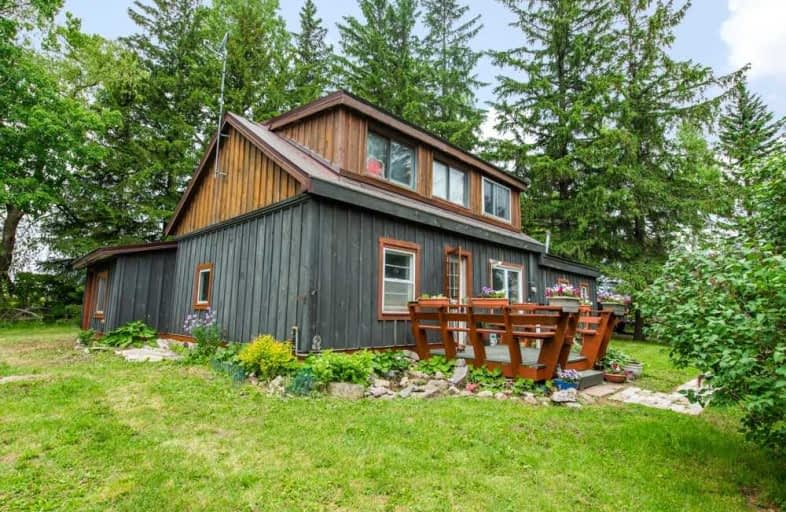Sold on Jul 12, 2019
Note: Property is not currently for sale or for rent.

-
Type: Detached
-
Style: 1 1/2 Storey
-
Size: 1100 sqft
-
Lot Size: 279.99 x 0 Feet
-
Age: 100+ years
-
Taxes: $2,997 per year
-
Days on Site: 8 Days
-
Added: Sep 07, 2019 (1 week on market)
-
Updated:
-
Last Checked: 2 weeks ago
-
MLS®#: X4506544
-
Listed By: Ipro realty ltd., brokerage
Charming 1,455 Sq. Ft 1 1/2 Storey 3 Bedroom Home On 1.01 Acre Private And Mature Lot Minutes To Grandvalley With Exposed Beams And Wood Accent Wall, New Board And Batten Siding And Some Windows In 2014 And Filled With Character. Master Bedroom Retreat On With Own Level Providing Ample Privacy, Large Walk-In Closet And 3 Pc Ensuite. Large Eat-In Kitchen With Centre Island. Family Room With Cathedral Ceiling And Gas Fireplace.
Extras
Multiple Entrances, Newer Deck 2014 But Freshly Painted, Laundry Room Cupboards 2016,Tons Of Rustic Charm And Much More! 57Cbr Visit This Home's Custom Web Page For A Video Narrated 3D Animated Online Showing, Floor Plans, Pro Photos, And
Property Details
Facts for 193238 Amaranth East Luther Townline, East Luther Grand Valley
Status
Days on Market: 8
Last Status: Sold
Sold Date: Jul 12, 2019
Closed Date: Sep 27, 2019
Expiry Date: May 23, 2020
Sold Price: $430,000
Unavailable Date: Jul 12, 2019
Input Date: Jul 04, 2019
Prior LSC: Sold
Property
Status: Sale
Property Type: Detached
Style: 1 1/2 Storey
Size (sq ft): 1100
Age: 100+
Area: East Luther Grand Valley
Community: Grand Valley
Availability Date: Tbd
Inside
Bedrooms: 3
Bathrooms: 2
Kitchens: 1
Rooms: 8
Den/Family Room: Yes
Air Conditioning: None
Fireplace: Yes
Laundry Level: Main
Central Vacuum: N
Washrooms: 2
Utilities
Electricity: Yes
Gas: No
Cable: No
Telephone: Yes
Building
Basement: Part Bsmt
Heat Type: Forced Air
Heat Source: Propane
Exterior: Board/Batten
Elevator: N
UFFI: No
Energy Certificate: N
Green Verification Status: N
Water Supply Type: Drilled Well
Water Supply: Well
Physically Handicapped-Equipped: N
Special Designation: Unknown
Retirement: N
Parking
Driveway: Pvt Double
Garage Type: None
Covered Parking Spaces: 4
Total Parking Spaces: 4
Fees
Tax Year: 2018
Tax Legal Description: Pt Lt 32 Con 2 Asin Mf126974 E Luther Grand Valley
Taxes: $2,997
Highlights
Feature: River/Stream
Feature: School Bus Route
Land
Cross Street: Hwy 9/Amaranth East
Municipality District: East Luther Grand Valley
Fronting On: West
Parcel Number: 340680030
Pool: None
Sewer: Septic
Lot Frontage: 279.99 Feet
Acres: .50-1.99
Rooms
Room details for 193238 Amaranth East Luther Townline, East Luther Grand Valley
| Type | Dimensions | Description |
|---|---|---|
| Kitchen Main | 4.65 x 5.83 | Centre Island, Plank Floor |
| Family Main | 4.15 x 6.81 | Plank Floor, Wood Floor, Cathedral Ceiling |
| Den Main | 2.42 x 2.81 | Plank Floor, Wood Stove |
| 2nd Br Main | 2.63 x 4.78 | Plank Floor |
| 3rd Br Main | 2.29 x 3.74 | Plank Floor |
| Master Upper | 2.78 x 6.36 | Plank Floor, W/I Closet, Ensuite Bath |
| XXXXXXXX | XXX XX, XXXX |
XXXX XXX XXXX |
$XXX,XXX |
| XXX XX, XXXX |
XXXXXX XXX XXXX |
$XXX,XXX |
| XXXXXXXX XXXX | XXX XX, XXXX | $430,000 XXX XXXX |
| XXXXXXXX XXXXXX | XXX XX, XXXX | $385,000 XXX XXXX |

East Garafraxa Central Public School
Elementary: PublicGrand Valley & District Public School
Elementary: PublicLaurelwoods Elementary School
Elementary: PublicSpencer Avenue Elementary School
Elementary: PublicSt Andrew School
Elementary: CatholicMontgomery Village Public School
Elementary: PublicDufferin Centre for Continuing Education
Secondary: PublicErin District High School
Secondary: PublicCentre Dufferin District High School
Secondary: PublicWestside Secondary School
Secondary: PublicCentre Wellington District High School
Secondary: PublicOrangeville District Secondary School
Secondary: Public

