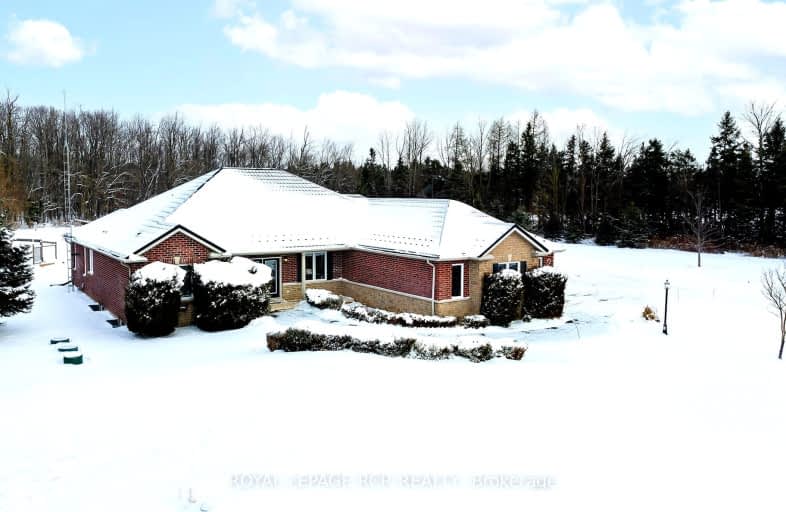
Video Tour
Car-Dependent
- Almost all errands require a car.
0
/100
Somewhat Bikeable
- Most errands require a car.
36
/100

East Garafraxa Central Public School
Elementary: Public
14.29 km
Grand Valley & District Public School
Elementary: Public
3.45 km
Laurelwoods Elementary School
Elementary: Public
8.24 km
Hyland Heights Elementary School
Elementary: Public
18.83 km
Centennial Hylands Elementary School
Elementary: Public
18.91 km
Glenbrook Elementary School
Elementary: Public
19.62 km
Dufferin Centre for Continuing Education
Secondary: Public
17.43 km
Erin District High School
Secondary: Public
26.88 km
Centre Dufferin District High School
Secondary: Public
18.91 km
Westside Secondary School
Secondary: Public
16.39 km
Centre Wellington District High School
Secondary: Public
25.96 km
Orangeville District Secondary School
Secondary: Public
17.87 km
-
Fendley Park Orangeville
Montgomery Rd (Riddell Road), Orangeville ON 15.21km -
Alton Conservation Area
Alton ON 16.81km -
Rest Stop 89
16.88km
-
RBC Royal Bank
43 Main St S, Grand Valley ON L9W 5S8 3.81km -
RBC Royal Bank
489 Broadway, Orangeville ON L9W 0A4 16.05km -
BMO Bank of Montreal
500 Riddell Rd, Orangeville ON L9W 5L1 16.63km

