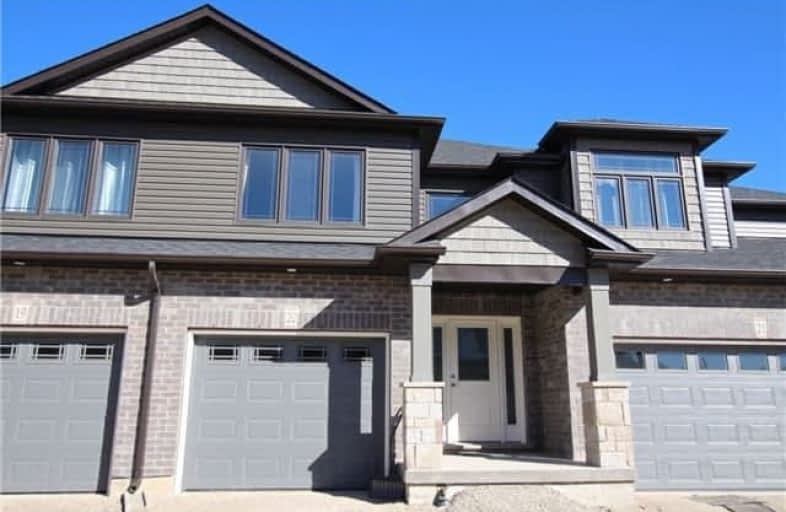
Video Tour
Somewhat Walkable
- Some errands can be accomplished on foot.
51
/100
Somewhat Bikeable
- Most errands require a car.
34
/100

St John Catholic School
Elementary: Catholic
16.06 km
East Garafraxa Central Public School
Elementary: Public
18.06 km
Grand Valley & District Public School
Elementary: Public
6.85 km
Laurelwoods Elementary School
Elementary: Public
13.19 km
Arthur Public School
Elementary: Public
16.84 km
John Black Public School
Elementary: Public
24.91 km
Dufferin Centre for Continuing Education
Secondary: Public
22.51 km
Wellington Heights Secondary School
Secondary: Public
28.47 km
Centre Dufferin District High School
Secondary: Public
21.56 km
Westside Secondary School
Secondary: Public
21.46 km
Centre Wellington District High School
Secondary: Public
26.36 km
Orangeville District Secondary School
Secondary: Public
22.96 km

