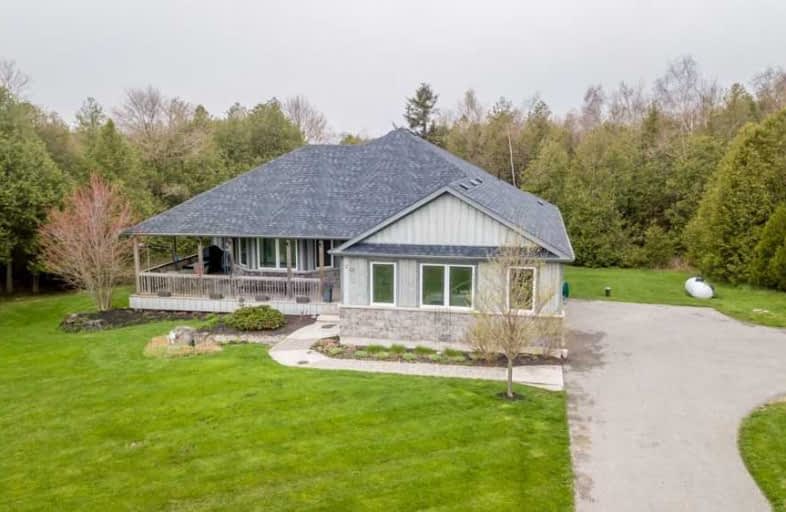Sold on May 30, 2019
Note: Property is not currently for sale or for rent.

-
Type: Detached
-
Style: Bungalow
-
Size: 1500 sqft
-
Lot Size: 206.36 x 535.59 Feet
-
Age: 6-15 years
-
Taxes: $6,590 per year
-
Days on Site: 104 Days
-
Added: Sep 07, 2019 (3 months on market)
-
Updated:
-
Last Checked: 2 weeks ago
-
MLS®#: X4360096
-
Listed By: Re/max real estate centre inc., brokerage
Luxury & Privacy Abound. This Custom Bungalow Is Draped In A Wealth Of Nature & Privacy. Stunning Features Of The Home Are Accentuated By Lovely Forestry, Conservation & Professional Landscape, Starting At The Wrap Around Porch & Exuding Through The Walkout Basement. The Interior Boasts Fine Finishes Such As Pattern Designed Hardwood Floors, Brilliant Wood Crafted Waffle Ceiling In The Dining Room, Gourmet Kitchen, 9 Ft Ceilings & A Newly Finished Lower Level
Extras
Featuring: Rec Room, Custom Wet Bar, 2 Bedrooms, 3 Piece Bathroom,Oversized Windows, Pot Lights & More. Roof Re-Shingled 2018, Almost All New Windows, 3 Car Garage Just Minutes To Grand Valley, Shelburne & Orangeville.Videotour & Morephotos
Property Details
Facts for 20 Mount Haven Crescent, East Luther Grand Valley
Status
Days on Market: 104
Last Status: Sold
Sold Date: May 30, 2019
Closed Date: Aug 12, 2019
Expiry Date: Aug 14, 2019
Sold Price: $900,000
Unavailable Date: May 30, 2019
Input Date: Feb 14, 2019
Property
Status: Sale
Property Type: Detached
Style: Bungalow
Size (sq ft): 1500
Age: 6-15
Area: East Luther Grand Valley
Community: Grand Valley
Availability Date: Tba
Inside
Bedrooms: 3
Bedrooms Plus: 2
Bathrooms: 3
Kitchens: 1
Rooms: 12
Den/Family Room: No
Air Conditioning: Central Air
Fireplace: Yes
Laundry Level: Main
Washrooms: 3
Building
Basement: Fin W/O
Heat Type: Forced Air
Heat Source: Propane
Exterior: Stone
Exterior: Wood
Water Supply Type: Drilled Well
Water Supply: Well
Special Designation: Unknown
Parking
Driveway: Private
Garage Spaces: 3
Garage Type: Built-In
Covered Parking Spaces: 6
Total Parking Spaces: 9
Fees
Tax Year: 2018
Tax Legal Description: Lot 10, Plan 7M34 Town Of Grand Valley
Taxes: $6,590
Highlights
Feature: Cul De Sac
Feature: Grnbelt/Conserv
Feature: River/Stream
Feature: School
Feature: Wooded/Treed
Land
Cross Street: Hwy 109/Cnty Rd 25/M
Municipality District: East Luther Grand Valley
Fronting On: West
Parcel Number: 340660083
Pool: None
Sewer: Septic
Lot Depth: 535.59 Feet
Lot Frontage: 206.36 Feet
Lot Irregularities: 2.55 Acres
Acres: 2-4.99
Zoning: Grca
Additional Media
- Virtual Tour: http://wylieford.homelistingtours.com/listing2/20-mt-haven-crescent
Rooms
Room details for 20 Mount Haven Crescent, East Luther Grand Valley
| Type | Dimensions | Description |
|---|---|---|
| Foyer Main | - | |
| Kitchen Main | 4.30 x 3.00 | Modern Kitchen, Granite Counter, Overlook Greenbelt |
| Dining Main | 3.80 x 4.00 | Coffered Ceiling, Hardwood Floor, Overlook Greenbelt |
| Great Rm Main | 4.30 x 8.00 | Gas Fireplace, Hardwood Floor, Bay Window |
| Master Main | 4.30 x 3.60 | 5 Pc Ensuite, W/I Closet, O/Looks Backyard |
| 2nd Br Main | 4.30 x 3.30 | Window, Closet, Broadloom |
| 3rd Br Main | 3.60 x 3.20 | Window, Closet, Broadloom |
| Laundry Main | 3.00 x 2.00 | |
| Rec Lower | 8.20 x 13.40 | Wet Bar, W/O To Yard, Overlook Greenbelt |
| Sitting Lower | 10.00 x 3.60 | Large Window, W/O To Yard, Overlook Greenbelt |
| 4th Br Lower | 3.80 x 4.50 | Window, Closet, Broadloom |
| 5th Br Lower | 3.90 x 3.10 | Window, Closet, Broadloom |
| XXXXXXXX | XXX XX, XXXX |
XXXX XXX XXXX |
$XXX,XXX |
| XXX XX, XXXX |
XXXXXX XXX XXXX |
$XXX,XXX | |
| XXXXXXXX | XXX XX, XXXX |
XXXX XXX XXXX |
$XXX,XXX |
| XXX XX, XXXX |
XXXXXX XXX XXXX |
$XXX,XXX |
| XXXXXXXX XXXX | XXX XX, XXXX | $900,000 XXX XXXX |
| XXXXXXXX XXXXXX | XXX XX, XXXX | $929,000 XXX XXXX |
| XXXXXXXX XXXX | XXX XX, XXXX | $700,000 XXX XXXX |
| XXXXXXXX XXXXXX | XXX XX, XXXX | $649,900 XXX XXXX |

East Garafraxa Central Public School
Elementary: PublicGrand Valley & District Public School
Elementary: PublicLaurelwoods Elementary School
Elementary: PublicHyland Heights Elementary School
Elementary: PublicCentennial Hylands Elementary School
Elementary: PublicGlenbrook Elementary School
Elementary: PublicDufferin Centre for Continuing Education
Secondary: PublicErin District High School
Secondary: PublicCentre Dufferin District High School
Secondary: PublicWestside Secondary School
Secondary: PublicCentre Wellington District High School
Secondary: PublicOrangeville District Secondary School
Secondary: Public

