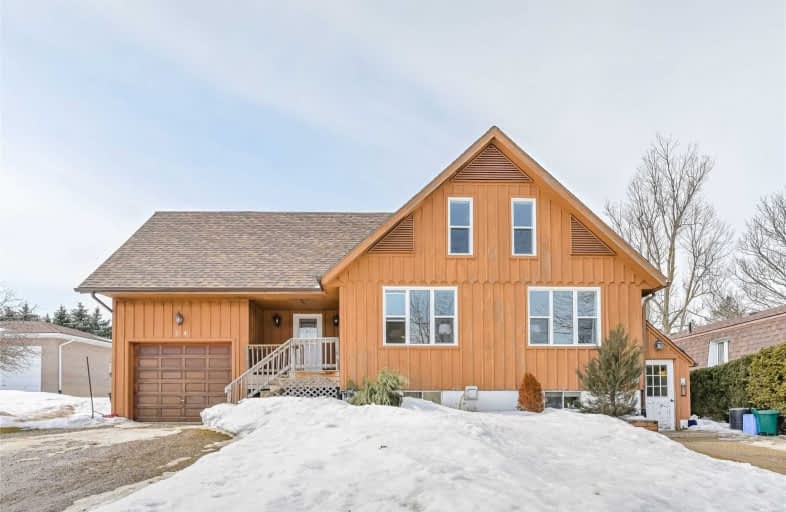Sold on May 07, 2020
Note: Property is not currently for sale or for rent.

-
Type: Detached
-
Style: 2-Storey
-
Size: 2000 sqft
-
Lot Size: 59.06 x 164.6 Feet
-
Age: 31-50 years
-
Taxes: $4,766 per year
-
Days on Site: 57 Days
-
Added: Mar 11, 2020 (1 month on market)
-
Updated:
-
Last Checked: 2 weeks ago
-
MLS®#: X4717042
-
Listed By: Re/max realty specialists inc., brokerage
Charming Gingerbread House. Spacious 3 Bdrm Home In Gv. Main Flr & Bdrms Freshly Painted. Oversized Eat In Kit & Dr, Both With Gorgeous Hrdwd Flrs. W/O From Kit To A Lrg Deck That O/L The Fenced Byrd, 165' Deep. Nice Big Lr, Plenty Of Rm For The Whole Family. Upstairs Mbdrm Has A 2Pc Bath & There Are 2 More Good Size Bdrms & A 4 Pc Bath. 4 Pc Bath On The Main Level, Main Floor Laundry & Big Foyer With A Huge Closet, Tile Floor & Walkout To The Large Deck.
Extras
Fin'd Bsmnt With Kit, 2 Bdrms, Lr, 4 Pc Bath. Great Tenants, Lived There 8 Years, Would Like To Stay. Incl: 2 Fridges, 2 Stoves, 2 Washers, 2 Dryers, B/I Dw, Microwave. Fridge, Stove In Bsmnt "As Is" Excl: All Tenants Belongings.
Property Details
Facts for 24 Leeson Street, East Luther Grand Valley
Status
Days on Market: 57
Last Status: Sold
Sold Date: May 07, 2020
Closed Date: Jun 19, 2020
Expiry Date: Aug 31, 2020
Sold Price: $542,500
Unavailable Date: May 07, 2020
Input Date: Mar 11, 2020
Property
Status: Sale
Property Type: Detached
Style: 2-Storey
Size (sq ft): 2000
Age: 31-50
Area: East Luther Grand Valley
Community: Grand Valley
Availability Date: 90+ Days
Assessment Amount: $349,000
Assessment Year: 2020
Inside
Bedrooms: 3
Bedrooms Plus: 2
Bathrooms: 4
Kitchens: 1
Kitchens Plus: 1
Rooms: 4
Den/Family Room: No
Air Conditioning: None
Fireplace: Yes
Laundry Level: Main
Washrooms: 4
Building
Basement: Finished
Basement 2: Sep Entrance
Heat Type: Forced Air
Heat Source: Gas
Exterior: Board/Batten
Water Supply: Municipal
Special Designation: Unknown
Parking
Driveway: Pvt Double
Garage Spaces: 1
Garage Type: Attached
Covered Parking Spaces: 4
Total Parking Spaces: 5
Fees
Tax Year: 2019
Tax Legal Description: Lot 45, Plan 51 ; East Luther/Grand Valley
Taxes: $4,766
Land
Cross Street: Amaranth St.W., To L
Municipality District: East Luther Grand Valley
Fronting On: East
Parcel Number: 340700083
Pool: None
Sewer: Sewers
Lot Depth: 164.6 Feet
Lot Frontage: 59.06 Feet
Additional Media
- Virtual Tour: https://unbranded.youriguide.com/24_leeson_st_grand_valley_on
Rooms
Room details for 24 Leeson Street, East Luther Grand Valley
| Type | Dimensions | Description |
|---|---|---|
| Kitchen Main | 3.85 x 3.36 | Hardwood Floor, Stainless Steel Appl, W/O To Deck |
| Breakfast Main | 4.72 x 3.41 | Hardwood Floor |
| Living Main | 4.98 x 6.88 | Broadloom |
| Dining Main | 4.69 x 3.46 | Hardwood Floor |
| Master 2nd | 3.65 x 7.71 | Broadloom, 2 Pc Bath, Double Closet |
| Br 2nd | 5.60 x 3.63 | Broadloom, Closet |
| Br 2nd | 3.54 x 3.63 | Broadloom, Closet |
| Kitchen Bsmt | 3.27 x 3.21 | Laminate, Above Grade Window |
| Living Bsmt | 8.28 x 4.30 | Broadloom, Gas Fireplace, Above Grade Window |
| Br Bsmt | 4.79 x 3.22 | Broadloom, Closet, Above Grade Window |
| Br Bsmt | 4.79 x 3.20 | Broadloom, Closet, Above Grade Window |
| XXXXXXXX | XXX XX, XXXX |
XXXX XXX XXXX |
$XXX,XXX |
| XXX XX, XXXX |
XXXXXX XXX XXXX |
$XXX,XXX |
| XXXXXXXX XXXX | XXX XX, XXXX | $542,500 XXX XXXX |
| XXXXXXXX XXXXXX | XXX XX, XXXX | $589,900 XXX XXXX |

East Garafraxa Central Public School
Elementary: PublicGrand Valley & District Public School
Elementary: PublicLaurelwoods Elementary School
Elementary: PublicSpencer Avenue Elementary School
Elementary: PublicJohn Black Public School
Elementary: PublicMontgomery Village Public School
Elementary: PublicDufferin Centre for Continuing Education
Secondary: PublicErin District High School
Secondary: PublicCentre Dufferin District High School
Secondary: PublicWestside Secondary School
Secondary: PublicCentre Wellington District High School
Secondary: PublicOrangeville District Secondary School
Secondary: Public

