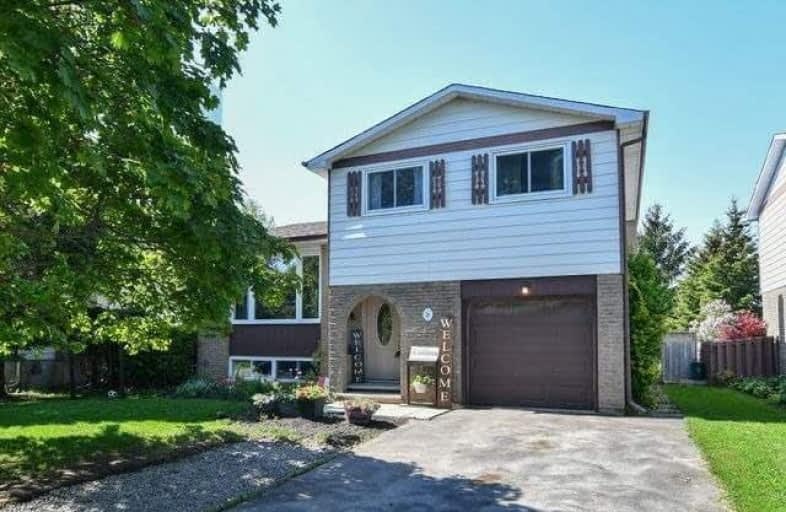Sold on Jul 31, 2018
Note: Property is not currently for sale or for rent.

-
Type: Detached
-
Style: Backsplit 4
-
Size: 1100 sqft
-
Lot Size: 60 x 125 Feet
-
Age: 31-50 years
-
Taxes: $3,682 per year
-
Days on Site: 46 Days
-
Added: Sep 07, 2019 (1 month on market)
-
Updated:
-
Last Checked: 2 weeks ago
-
MLS®#: X4163600
-
Listed By: Re/max real estate centre inc., brokerage
Looking For The Perfect Family Home? You Will Love This Wonderful Backsplit With 3 Bedrooms & Two Bathrooms! This Home Boasts A Beautiful Kitchen With Waffle Ceilings, Hardwood Flooring, Fireplace, Nicely Updated Washrooms, And A Great Sized Family Room To Be Enjoyed By All! If You Need Storage This Home Has A Massive Crawl Space For All Your Storage Needs. Enjoy The Country Side View From Your Backyard, And Move On In- This Home Is Move-In Ready!!!
Extras
This Home Is Close To Schools, Local Shopping, And More! Roof Is 6 Years New, Fireplace Is Wett Certified, Mostly New Windows, 100 Amp Service(Extra Breakers), Appliances & Shed Included. Exclude: Above Ground Pool
Property Details
Facts for 26 Fife Road, East Luther Grand Valley
Status
Days on Market: 46
Last Status: Sold
Sold Date: Jul 31, 2018
Closed Date: Sep 07, 2018
Expiry Date: Nov 30, 2018
Sold Price: $452,000
Unavailable Date: Jul 31, 2018
Input Date: Jun 15, 2018
Prior LSC: Sold
Property
Status: Sale
Property Type: Detached
Style: Backsplit 4
Size (sq ft): 1100
Age: 31-50
Area: East Luther Grand Valley
Community: Grand Valley
Availability Date: 60-90
Inside
Bedrooms: 3
Bathrooms: 2
Kitchens: 1
Rooms: 7
Den/Family Room: Yes
Air Conditioning: None
Fireplace: Yes
Laundry Level: Lower
Central Vacuum: Y
Washrooms: 2
Utilities
Electricity: Yes
Gas: Yes
Cable: Available
Telephone: Available
Building
Basement: Unfinished
Heat Type: Forced Air
Heat Source: Gas
Exterior: Alum Siding
Exterior: Brick
Water Supply: Municipal
Special Designation: Unknown
Other Structures: Garden Shed
Parking
Driveway: Private
Garage Spaces: 1
Garage Type: Attached
Covered Parking Spaces: 2
Total Parking Spaces: 2
Fees
Tax Year: 2017
Tax Legal Description: Lot 20 Plan 114 As Reg. Deed
Taxes: $3,682
Highlights
Feature: Fenced Yard
Feature: Library
Feature: Place Of Worship
Feature: Rec Centre
Feature: School
Land
Cross Street: Main St. N /Fife
Municipality District: East Luther Grand Valley
Fronting On: North
Pool: None
Sewer: Sewers
Lot Depth: 125 Feet
Lot Frontage: 60 Feet
Rooms
Room details for 26 Fife Road, East Luther Grand Valley
| Type | Dimensions | Description |
|---|---|---|
| Kitchen Main | 1.46 x 4.35 | |
| Living Main | 4.38 x 5.79 | Open Concept |
| Master Upper | 3.16 x 4.57 | His/Hers Closets |
| 2nd Br Upper | 2.43 x 3.47 | Closet |
| 3rd Br Upper | 3.23 x 3.44 | Closet |
| Family Lower | 3.04 x 3.23 | Hardwood Floor, W/W Fireplace, W/O To Porch |
| Foyer Lower | 2.78 x 4.26 | Hardwood Floor, Access To Garage, Open Concept |
| Workshop Bsmt | 4.26 x 4.26 | Above Grade Window |
| Utility Bsmt | - | Concrete Floor |
| XXXXXXXX | XXX XX, XXXX |
XXXX XXX XXXX |
$XXX,XXX |
| XXX XX, XXXX |
XXXXXX XXX XXXX |
$XXX,XXX | |
| XXXXXXXX | XXX XX, XXXX |
XXXXXXX XXX XXXX |
|
| XXX XX, XXXX |
XXXXXX XXX XXXX |
$XXX,XXX |
| XXXXXXXX XXXX | XXX XX, XXXX | $452,000 XXX XXXX |
| XXXXXXXX XXXXXX | XXX XX, XXXX | $464,900 XXX XXXX |
| XXXXXXXX XXXXXXX | XXX XX, XXXX | XXX XXXX |
| XXXXXXXX XXXXXX | XXX XX, XXXX | $479,900 XXX XXXX |

East Garafraxa Central Public School
Elementary: PublicGrand Valley & District Public School
Elementary: PublicLaurelwoods Elementary School
Elementary: PublicSpencer Avenue Elementary School
Elementary: PublicJohn Black Public School
Elementary: PublicMontgomery Village Public School
Elementary: PublicDufferin Centre for Continuing Education
Secondary: PublicErin District High School
Secondary: PublicCentre Dufferin District High School
Secondary: PublicWestside Secondary School
Secondary: PublicCentre Wellington District High School
Secondary: PublicOrangeville District Secondary School
Secondary: Public

