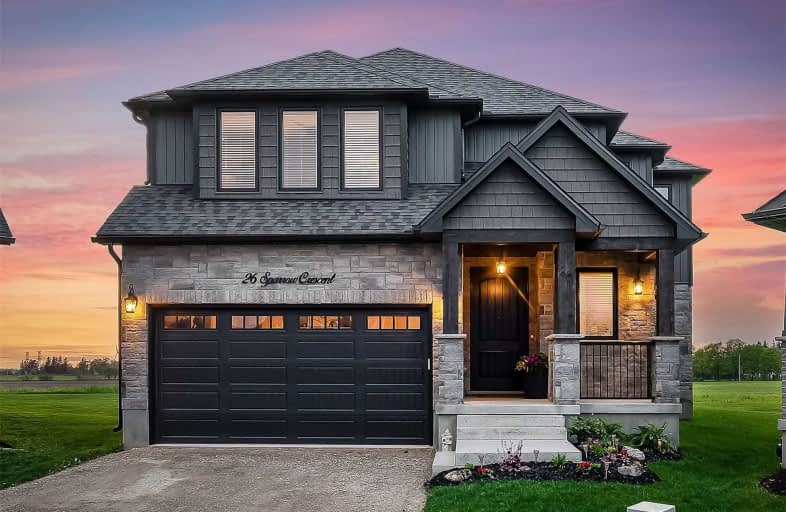Sold on Jun 05, 2020
Note: Property is not currently for sale or for rent.

-
Type: Detached
-
Style: 2-Storey
-
Size: 2500 sqft
-
Lot Size: 17.84 x 98.3 Feet
-
Age: 0-5 years
-
Taxes: $6,200 per year
-
Days on Site: 12 Days
-
Added: May 24, 2020 (1 week on market)
-
Updated:
-
Last Checked: 2 weeks ago
-
MLS®#: X4772947
-
Listed By: Ipro realty ltd., brokerage
One Of A Kind! This Home Was Custom Built By A Thomasfield Designer To Live In And Enjoy With His Family. The Lot Was Handpicked With No Expense Spared On Construction. Open-Concept Main Floor, Kitchen Has Quartz Counters, Centre Island With 2nd Sink And Bar/Wine Fridge, Walk-In Pantry With Custom Built-Ins. Main-Level Walkout To The Covered Back Deck With Views For Miles Makes This A Perfect Spot To Relax & Entertain.Don't Miss Your Chance To Own This Home!
Extras
View Attached 3D Tour And Floor Plans.Included: S/S App,Hardwood Throughout Mainfloor,Cat5 Throughout, Surround Sound On The Main Floor Incl Back Deck, Hrv System, Power Humidifier, Eco Bee, Central Vac, Upgraded Insulation And More!
Property Details
Facts for 26 Sparrow Crescent, East Luther Grand Valley
Status
Days on Market: 12
Last Status: Sold
Sold Date: Jun 05, 2020
Closed Date: Aug 14, 2020
Expiry Date: Aug 25, 2020
Sold Price: $835,000
Unavailable Date: Jun 05, 2020
Input Date: May 28, 2020
Property
Status: Sale
Property Type: Detached
Style: 2-Storey
Size (sq ft): 2500
Age: 0-5
Area: East Luther Grand Valley
Community: Grand Valley
Availability Date: Tbd
Inside
Bedrooms: 3
Bedrooms Plus: 1
Bathrooms: 4
Kitchens: 1
Rooms: 8
Den/Family Room: Yes
Air Conditioning: Central Air
Fireplace: Yes
Laundry Level: Main
Central Vacuum: Y
Washrooms: 4
Utilities
Electricity: Yes
Gas: Yes
Cable: Available
Telephone: Available
Building
Basement: Finished
Heat Type: Forced Air
Heat Source: Gas
Exterior: Board/Batten
Exterior: Stone
Water Supply: Municipal
Special Designation: Unknown
Parking
Driveway: Private
Garage Spaces: 2
Garage Type: Built-In
Covered Parking Spaces: 4
Total Parking Spaces: 6
Fees
Tax Year: 2019
Tax Legal Description: Part Block 142 Plan 7M67 Parts 4 & 26, 7R6508 T/W
Taxes: $6,200
Highlights
Feature: Clear View
Feature: Library
Feature: Park
Feature: Rec Centre
Feature: School
Feature: School Bus Route
Land
Cross Street: Amaranth West/Beam
Municipality District: East Luther Grand Valley
Fronting On: West
Parcel Number: 340700298
Pool: None
Sewer: Sewers
Lot Depth: 98.3 Feet
Lot Frontage: 17.84 Feet
Additional Media
- Virtual Tour: https://unbranded.youriguide.com/26_sparrow_cres_grand_valley_on
Rooms
Room details for 26 Sparrow Crescent, East Luther Grand Valley
| Type | Dimensions | Description |
|---|---|---|
| Living Main | 5.82 x 6.35 | Stone Fireplace, Built-In Speakers, Hardwood Floor |
| Kitchen Main | 4.75 x 4.96 | Centre Island, Stainless Steel Appl, Quartz Counter |
| Mudroom Main | 2.29 x 2.34 | Combined W/Laundry, B/I Closet, Closet Organizers |
| Master 2nd | 6.86 x 5.97 | 4 Pc Ensuite, Heated Floor, W/I Closet |
| 2nd Br 2nd | 3.17 x 3.69 | Closet, Window, Broadloom |
| 3rd Br 2nd | 3.90 x 3.96 | Closet, Window, Broadloom |
| Loft 2nd | 4.85 x 5.52 | Combined W/Family, Window, Broadloom |
| 4th Br Lower | 5.73 x 3.81 | Closet, Window, Broadloom |
| Exercise Lower | 6.74 x 7.47 | Window, Unfinished |
| Utility Lower | 1.86 x 3.41 |
| XXXXXXXX | XXX XX, XXXX |
XXXX XXX XXXX |
$XXX,XXX |
| XXX XX, XXXX |
XXXXXX XXX XXXX |
$XXX,XXX |
| XXXXXXXX XXXX | XXX XX, XXXX | $835,000 XXX XXXX |
| XXXXXXXX XXXXXX | XXX XX, XXXX | $849,900 XXX XXXX |

St John Catholic School
Elementary: CatholicEast Garafraxa Central Public School
Elementary: PublicGrand Valley & District Public School
Elementary: PublicLaurelwoods Elementary School
Elementary: PublicArthur Public School
Elementary: PublicJohn Black Public School
Elementary: PublicDufferin Centre for Continuing Education
Secondary: PublicWellington Heights Secondary School
Secondary: PublicCentre Dufferin District High School
Secondary: PublicWestside Secondary School
Secondary: PublicCentre Wellington District High School
Secondary: PublicOrangeville District Secondary School
Secondary: Public

