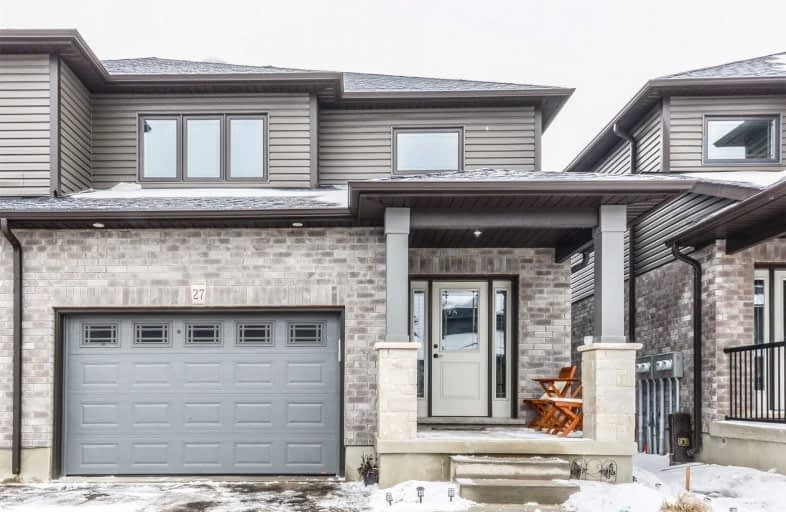Sold on Apr 26, 2019
Note: Property is not currently for sale or for rent.

-
Type: Att/Row/Twnhouse
-
Style: 2-Storey
-
Size: 1500 sqft
-
Lot Size: 28.5 x 50.8 Feet
-
Age: New
-
Taxes: $4,100 per year
-
Days on Site: 30 Days
-
Added: Sep 07, 2019 (4 weeks on market)
-
Updated:
-
Last Checked: 3 weeks ago
-
MLS®#: X4395265
-
Listed By: Royal lepage credit valley real estate, brokerage
Less Than Year Old, Corner Unit( Like Semi) With Double Car Garage! Approx 1610 Sqft, With Builder's Warranty. Many Upgrades, Please See Attc. For Full List Of Features. Open Concept Living Room With Lots Of Natural Light. Modern Kitchen With S/S Appliances, Large Island And Pot Lights. Spacious Master Bedroom With W/ In Closet And 4 Pcs Ensuite. Bedrooms With Double Closets, Large Windows For Natural Lights, Extra Pantry.
Extras
Stainless Steel Fridge, Stove, Dishwasher. Washer And Dryer, Built-In Microwave, Garage Door Opener, C/Ac And All Lights Fixtures And Window Coverings. Maintenance Fee Is $246.00, Includes: Snow Removal, Lawn Care And Insurance.
Property Details
Facts for 27 Lawson Street, East Luther Grand Valley
Status
Days on Market: 30
Last Status: Sold
Sold Date: Apr 26, 2019
Closed Date: Jun 26, 2019
Expiry Date: Aug 31, 2019
Sold Price: $460,000
Unavailable Date: Apr 26, 2019
Input Date: Mar 27, 2019
Property
Status: Sale
Property Type: Att/Row/Twnhouse
Style: 2-Storey
Size (sq ft): 1500
Age: New
Area: East Luther Grand Valley
Community: Rural East Luther Grand Valley
Availability Date: 30/60/ Tba
Inside
Bedrooms: 3
Bathrooms: 3
Kitchens: 1
Rooms: 6
Den/Family Room: No
Air Conditioning: Central Air
Fireplace: No
Laundry Level: Lower
Central Vacuum: N
Washrooms: 3
Utilities
Electricity: Yes
Gas: Yes
Cable: Yes
Telephone: Yes
Building
Basement: Unfinished
Heat Type: Forced Air
Heat Source: Gas
Exterior: Brick
Water Supply: Municipal
Special Designation: Unknown
Parking
Driveway: Mutual
Garage Spaces: 2
Garage Type: Built-In
Covered Parking Spaces: 1
Total Parking Spaces: 3
Fees
Tax Year: 2019
Tax Legal Description: Unit 31, Level 1, Dufferin Standard Condominium**
Taxes: $4,100
Highlights
Feature: School
Land
Cross Street: Mill St/ Taylor Dr
Municipality District: East Luther Grand Valley
Fronting On: West
Pool: None
Sewer: Sewers
Lot Depth: 50.8 Feet
Lot Frontage: 28.5 Feet
Lot Irregularities: Pls Refer To Schedule
Additional Media
- Virtual Tour: http://unbranded.mediatours.ca/property/27-lawson-street-grand-valley/
Rooms
Room details for 27 Lawson Street, East Luther Grand Valley
| Type | Dimensions | Description |
|---|---|---|
| Living Main | 5.79 x 3.66 | Hardwood Floor, Combined W/Dining, Open Concept |
| Dining Main | 5.79 x 3.66 | Hardwood Floor, Combined W/Living, Open Concept |
| Kitchen Main | 5.79 x 3.04 | Ceramic Floor, Centre Island, Stainless Steel Appl |
| Breakfast Main | 5.79 x 3.04 | Ceramic Floor, Combined W/Kitchen, W/O To Patio |
| Master 2nd | 3.96 x 3.50 | Broadloom, 4 Pc Ensuite, W/I Closet |
| 2nd Br 2nd | 3.94 x 2.74 | Broadloom, Closet, Window |
| 3rd Br 2nd | 3.94 x 2.95 | Broadloom, Closet, Window |
| Rec Lower | - |
| XXXXXXXX | XXX XX, XXXX |
XXXX XXX XXXX |
$XXX,XXX |
| XXX XX, XXXX |
XXXXXX XXX XXXX |
$XXX,XXX |
| XXXXXXXX XXXX | XXX XX, XXXX | $460,000 XXX XXXX |
| XXXXXXXX XXXXXX | XXX XX, XXXX | $479,000 XXX XXXX |

St John Catholic School
Elementary: CatholicEast Garafraxa Central Public School
Elementary: PublicGrand Valley & District Public School
Elementary: PublicLaurelwoods Elementary School
Elementary: PublicArthur Public School
Elementary: PublicJohn Black Public School
Elementary: PublicDufferin Centre for Continuing Education
Secondary: PublicWellington Heights Secondary School
Secondary: PublicCentre Dufferin District High School
Secondary: PublicWestside Secondary School
Secondary: PublicCentre Wellington District High School
Secondary: PublicOrangeville District Secondary School
Secondary: Public

