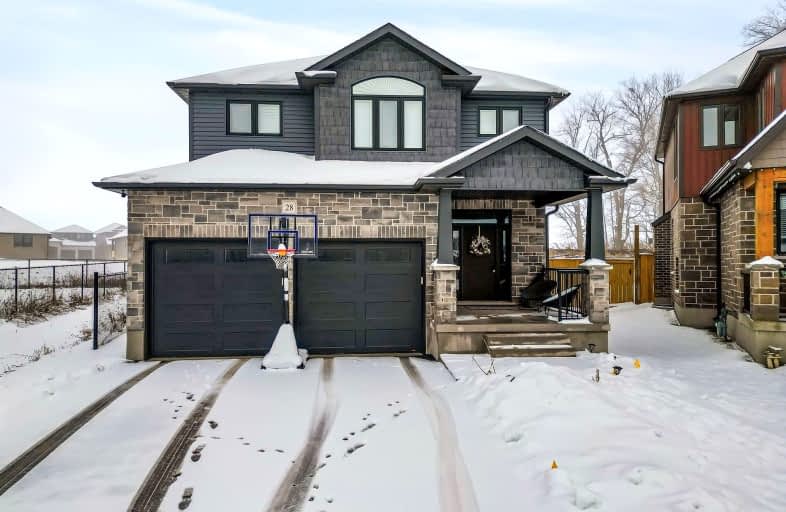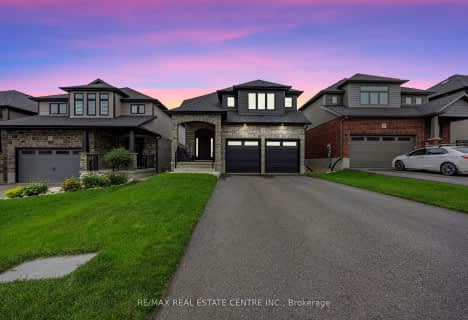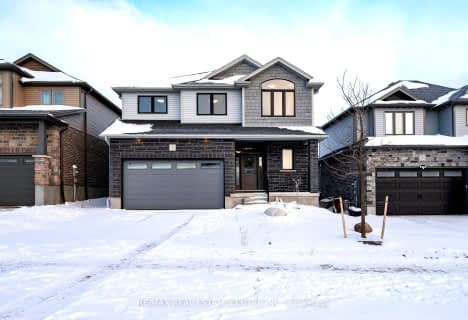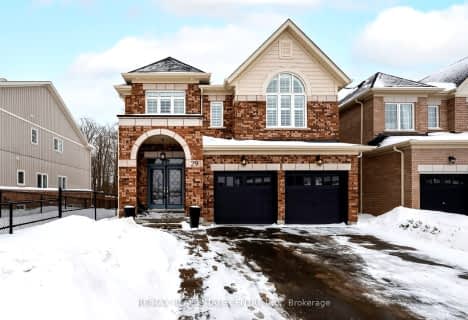
Car-Dependent
- Most errands require a car.
Somewhat Bikeable
- Most errands require a car.

East Garafraxa Central Public School
Elementary: PublicVictoria Terrace Public School
Elementary: PublicGrand Valley & District Public School
Elementary: PublicLaurelwoods Elementary School
Elementary: PublicSpencer Avenue Elementary School
Elementary: PublicJohn Black Public School
Elementary: PublicDufferin Centre for Continuing Education
Secondary: PublicErin District High School
Secondary: PublicCentre Dufferin District High School
Secondary: PublicWestside Secondary School
Secondary: PublicCentre Wellington District High School
Secondary: PublicOrangeville District Secondary School
Secondary: Public-
St Louis Bar and Grill
515 Riddell Road, Orangeville, ON L9W 5L1 16.09km -
Shoeless Joe's Sports Grill - Orangeville
245 Centennial Road, Unit C, Orangeville, ON P3E 0B4 16.25km -
Chucks Roadhouse Bar And Grill
224 Centennial Road, Orangeville, ON L9W 5K2 16.3km
-
The Perked Pierogi
17 Main Street S, Grand Valley, ON L9W 5S8 0.66km -
Green Apple Cafe
489 Broadway Avenue, Orangeville, ON L9W 0A4 15.79km -
McDonald's
515 Riddell Road, Orangeville, ON L9W 5E5 16.11km
-
GoodLife Fitness
50 Fourth Ave, Zehr's Plaza, Orangeville, ON L9W 4P1 18.56km -
Forge Team
250 St. Andrew Street E, Fergus, ON N1M 1R1 21.33km -
Snap Fitness
804 Tower Street S, Fergus, ON N1M 2R2 22.35km
-
Shoppers Drug Mart
475 Broadway, Orangeville, ON L9W 2Y9 15.78km -
Zehrs
50 4th Avenue, Orangeville, ON L9W 1L0 18.79km -
IDA Headwaters Pharmacy
170 Lakeview Court, Orangeville, ON L9W 5J7 19.37km
-
Grand River Chop House
5 Amaranth Street W, Grand Valley, ON L0N 1G0 0.63km -
The Perked Pierogi
17 Main Street S, Grand Valley, ON L9W 5S8 0.66km -
Kelly's Korner Restaurant
202341-202359 Dufferin County Road 109, Grand Valley, ON L0N 1G0 0.84km
-
Orangeville Mall
150 First Street, Orangeville, ON L9W 3T7 18.16km -
Elora Mews
45 Mill Stret W, Elora, ON N0B 1S0 25.35km -
Reader's Choice
151 Broadway, Orangeville, ON L9W 1K2 18.26km
-
Jim & Lee-Anne's No Frills
90 C Line, Orangeville, ON L9W 4X5 16.05km -
FreshCo
286 Broadway, Orangeville, ON L9W 1L2 17.37km -
Harmony Whole Foods Market
163 First St, Unit A, Orangeville, ON L9W 3J8 18.21km
-
LCBO
97 Parkside Drive W, Fergus, ON N1M 3M5 21.14km -
Hockley General Store and Restaurant
994227 Mono Adjala Townline, Mono, ON L9W 2Z2 31.54km -
LCBO
615 Scottsdale Drive, Guelph, ON N1G 3P4 42.88km
-
Raceway Esso
87 First Street, Orangeville, ON L9W 2E8 18.19km -
Esso
Hillsburgh, Hillsburgh, ON N0B 19.39km -
East Side Shell
290 Scotland Street, Fergus, ON N1M 2B6 20.87km
-
Mustang Drive In
5012 Jones Baseline, Eden Mills, ON N0B 1P0 37.62km -
Elmira Theatre Company
76 Howard Avenue, Elmira, ON N3B 2E1 38.77km -
Galaxy Cinemas
485 Woodlawn Road W, Guelph, ON N1K 1E9 39.14km
-
Orangeville Public Library
1 Mill Street, Orangeville, ON L9W 2M2 18.28km -
Halton Hills Public Library
9 Church Street, Georgetown, ON L7G 2A3 42.01km -
Erin Community Centre
14 Boland Drive, Erin, ON N0B 1T0 24.09km
-
Headwaters Health Care Centre
100 Rolling Hills Drive, Orangeville, ON L9W 4X9 20.15km -
Groves Memorial Community Hospital
395 Street David Street N, Fergus, ON N1M 2J9 21.47km -
Georgetown Hospital
1 Princess Anne Drive, Georgetown, ON L7G 2B8 41.89km
- 4 bath
- 4 bed
16 Tindall Crescent, East Luther Grand Valley, Ontario • L9W 6P2 • Rural East Luther Grand Valley
- 3 bath
- 4 bed
- 2500 sqft
3 Grundy Crescent, East Luther Grand Valley, Ontario • L9W 7S7 • Rural East Luther Grand Valley
- 3 bath
- 4 bed
- 1500 sqft
18 Spruyt Avenue, East Luther Grand Valley, Ontario • L9W 5X4 • Grand Valley
- 4 bath
- 4 bed
- 2500 sqft
29 Jenkins Street, East Luther Grand Valley, Ontario • L9W 7R2 • Rural East Luther Grand Valley
- 4 bath
- 4 bed
- 2000 sqft
10 Stuckey Lane, East Luther Grand Valley, Ontario • L9W 6W5 • Grand Valley







