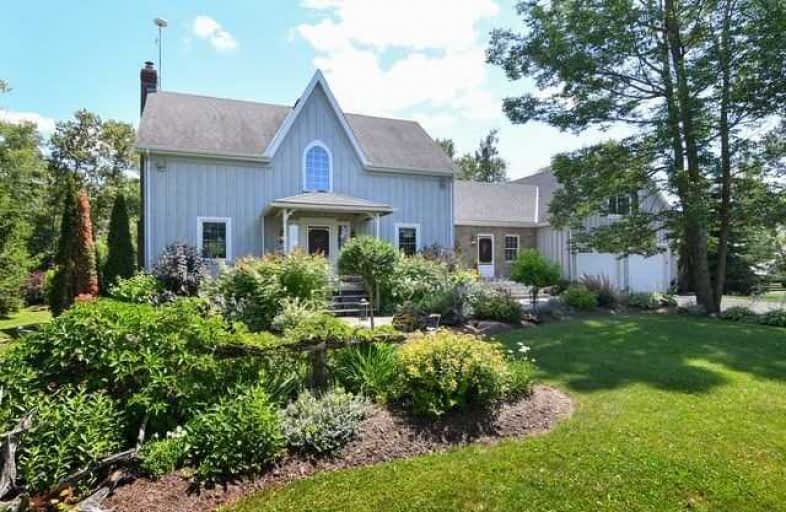Sold on Aug 22, 2019
Note: Property is not currently for sale or for rent.

-
Type: Detached
-
Style: 2-Storey
-
Size: 2500 sqft
-
Lot Size: 150 x 300 Feet
-
Age: 6-15 years
-
Taxes: $5,677 per year
-
Days on Site: 70 Days
-
Added: Sep 07, 2019 (2 months on market)
-
Updated:
-
Last Checked: 2 weeks ago
-
MLS®#: X4484299
-
Listed By: Royal lepage rcr realty, brokerage
Nestled On 1.03 Acres W/The Opportunity To Purchase The Adjacent 1.03 Acres W/Greenhouse. This Distinctive Home Is Located On A Quiet Road Known For "Road" Dinners And Enjoyable Community Gatherings, Mins Outside Of Grand Valley. Surrounded By All Nature Has To Offer. Soaring Vaulted Ceilings Greet You On Entry. Each Rm Offers Special Touches Throughout. Open Concept Kitchen W/All The Wants Needed For Entertaining.
Extras
Family Rm Boasts A Window Wall, Stone Frpl & W/O To Backyard Oasis. Living Rm Offers Hrdwd Flrs, Woodburning Frpl. Master W/4 Pce Ensuite & Private Balcony O/L Gardens. 3 Other Good-Sized Bdrms Complete This Level. Lower Level Part Fin.
Property Details
Facts for 282252 Conc. Road 4/5, East Luther Grand Valley
Status
Days on Market: 70
Last Status: Sold
Sold Date: Aug 22, 2019
Closed Date: Sep 30, 2019
Expiry Date: Dec 03, 2019
Sold Price: $949,900
Unavailable Date: Aug 22, 2019
Input Date: Jun 13, 2019
Property
Status: Sale
Property Type: Detached
Style: 2-Storey
Size (sq ft): 2500
Age: 6-15
Area: East Luther Grand Valley
Community: Rural East Luther Grand Valley
Availability Date: Tba
Inside
Bedrooms: 4
Bathrooms: 4
Kitchens: 1
Rooms: 8
Den/Family Room: Yes
Air Conditioning: Central Air
Fireplace: Yes
Laundry Level: Main
Central Vacuum: Y
Washrooms: 4
Utilities
Electricity: Yes
Gas: No
Telephone: Yes
Building
Basement: Full
Basement 2: Part Fin
Heat Type: Forced Air
Heat Source: Propane
Exterior: Board/Batten
Elevator: N
UFFI: No
Water Supply Type: Drilled Well
Water Supply: Well
Special Designation: Unknown
Parking
Driveway: Private
Garage Spaces: 2
Garage Type: Attached
Covered Parking Spaces: 10
Total Parking Spaces: 12
Fees
Tax Year: 2018
Tax Legal Description: Con 4 W Pt Lt 29 Rp7R3161 Pt 2
Taxes: $5,677
Highlights
Feature: Level
Feature: School Bus Route
Land
Cross Street: Hwy#25/Conc Rd 4/5
Municipality District: East Luther Grand Valley
Fronting On: South
Parcel Number: 340710027
Pool: None
Sewer: Septic
Lot Depth: 300 Feet
Lot Frontage: 150 Feet
Lot Irregularities: 1.03 Acres
Acres: .50-1.99
Additional Media
- Virtual Tour: http://tours.viewpointimaging.ca/ub/108321
Rooms
Room details for 282252 Conc. Road 4/5, East Luther Grand Valley
| Type | Dimensions | Description |
|---|---|---|
| Kitchen Main | 3.81 x 5.54 | Granite Counter, Stainless Steel Appl, Pot Lights |
| Family Main | 4.78 x 4.29 | W/O To Deck, Vaulted Ceiling, Fireplace |
| Living Main | 7.04 x 4.60 | Fireplace, Hardwood Floor, W/O To Deck |
| Dining Main | 3.63 x 3.16 | Hardwood Floor |
| Master Upper | 5.30 x 3.81 | Hardwood Floor, Vaulted Ceiling, 4 Pc Ensuite |
| 2nd Br Upper | 3.91 x 3.68 | Broadloom, His/Hers Closets, 4 Pc Ensuite |
| 3rd Br Upper | 2.68 x 3.68 | Broadloom, Vaulted Ceiling |
| Office Upper | 2.68 x 3.68 | Broadloom, Closet, Vaulted Ceiling |
| Rec Lower | 3.50 x 6.64 | Above Grade Window, Broadloom, Partly Finished |
| Other Lower | 3.26 x 3.65 | Closet, Laminate |
| XXXXXXXX | XXX XX, XXXX |
XXXX XXX XXXX |
$XXX,XXX |
| XXX XX, XXXX |
XXXXXX XXX XXXX |
$XXX,XXX | |
| XXXXXXXX | XXX XX, XXXX |
XXXXXXX XXX XXXX |
|
| XXX XX, XXXX |
XXXXXX XXX XXXX |
$XXX,XXX | |
| XXXXXXXX | XXX XX, XXXX |
XXXXXXX XXX XXXX |
|
| XXX XX, XXXX |
XXXXXX XXX XXXX |
$X,XXX,XXX |
| XXXXXXXX XXXX | XXX XX, XXXX | $949,900 XXX XXXX |
| XXXXXXXX XXXXXX | XXX XX, XXXX | $949,900 XXX XXXX |
| XXXXXXXX XXXXXXX | XXX XX, XXXX | XXX XXXX |
| XXXXXXXX XXXXXX | XXX XX, XXXX | $985,000 XXX XXXX |
| XXXXXXXX XXXXXXX | XXX XX, XXXX | XXX XXXX |
| XXXXXXXX XXXXXX | XXX XX, XXXX | $1,195,000 XXX XXXX |

St John Catholic School
Elementary: CatholicEast Garafraxa Central Public School
Elementary: PublicGrand Valley & District Public School
Elementary: PublicLaurelwoods Elementary School
Elementary: PublicArthur Public School
Elementary: PublicJohn Black Public School
Elementary: PublicDufferin Centre for Continuing Education
Secondary: PublicWellington Heights Secondary School
Secondary: PublicCentre Dufferin District High School
Secondary: PublicWestside Secondary School
Secondary: PublicCentre Wellington District High School
Secondary: PublicOrangeville District Secondary School
Secondary: Public

