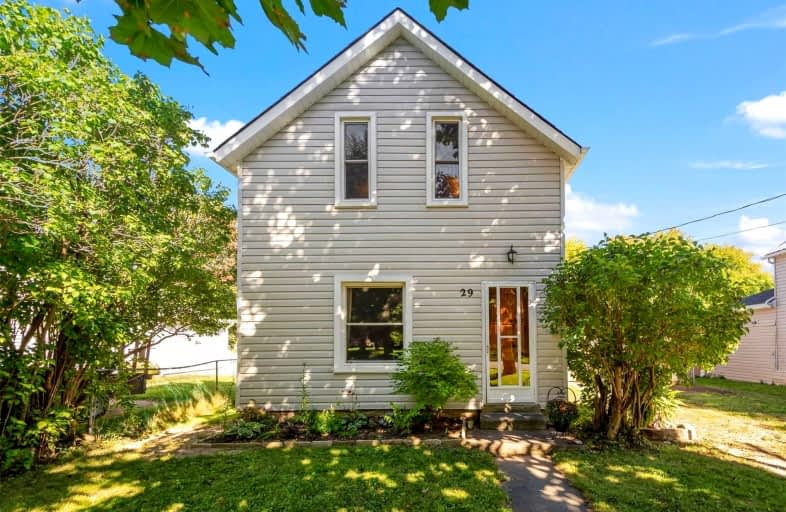Sold on Oct 20, 2021
Note: Property is not currently for sale or for rent.

-
Type: Detached
-
Style: 1 1/2 Storey
-
Lot Size: 49.5 x 165 Feet
-
Age: No Data
-
Taxes: $3,206 per year
-
Days on Site: 29 Days
-
Added: Sep 21, 2021 (4 weeks on market)
-
Updated:
-
Last Checked: 2 weeks ago
-
MLS®#: X5377591
-
Listed By: Royal lepage rcr realty, brokerage
Don't Miss Out On This 3 Bdrm, 1 Bath Home!! Lrg Picturesque Lot Backing Onto Green Space. Enjoy The Soothing Sound Of The Grand River Flowing By From The Comfort Of Your Front Yard. This Home Is In A Great Commuter Location W/20 Mins To Orangeville & Shelburne, 45 Mins To Guelph & 1.5 Hrs To Toronto. Lrg Windows Throughout Give The Home A Bright & Airy Feel. Spacious Eat-In Kitchen. Lr Is Open To The Family Rm. 3 Generous Sized Bdrms Can Be Found
Extras
On The Upper Level. Lrg Partially Fenced Backyard W/Decorative Pond. Sizeable Deck, Great For Barbecuing & Outdoor Dining. Newer Garden Shed Is Ideal For Addt'l Storage.
Property Details
Facts for 29 Ponsford Street, East Luther Grand Valley
Status
Days on Market: 29
Last Status: Sold
Sold Date: Oct 20, 2021
Closed Date: Nov 18, 2021
Expiry Date: Dec 31, 2021
Sold Price: $555,000
Unavailable Date: Oct 20, 2021
Input Date: Sep 21, 2021
Property
Status: Sale
Property Type: Detached
Style: 1 1/2 Storey
Area: East Luther Grand Valley
Community: Grand Valley
Availability Date: Tbd
Inside
Bedrooms: 3
Bathrooms: 1
Kitchens: 1
Rooms: 7
Den/Family Room: Yes
Air Conditioning: None
Fireplace: No
Laundry Level: Main
Washrooms: 1
Building
Basement: Part Bsmt
Heat Type: Forced Air
Heat Source: Gas
Exterior: Vinyl Siding
Water Supply: Well
Special Designation: Unknown
Other Structures: Garden Shed
Parking
Driveway: Private
Garage Type: None
Covered Parking Spaces: 6
Total Parking Spaces: 6
Fees
Tax Year: 2020
Tax Legal Description: Plan 43 Lot 22 E/S
Taxes: $3,206
Highlights
Feature: Level
Feature: Place Of Worship
Feature: Rec Centre
Feature: River/Stream
Feature: School
Feature: Wooded/Treed
Land
Cross Street: Hwy 25/Mill St/Ponsf
Municipality District: East Luther Grand Valley
Fronting On: East
Pool: None
Sewer: Sewers
Lot Depth: 165 Feet
Lot Frontage: 49.5 Feet
Additional Media
- Virtual Tour: https://tours.jthometours.ca/v2/29-ponsford-st-grand-valley-on-l9w-5w7-1177568/unbranded
Rooms
Room details for 29 Ponsford Street, East Luther Grand Valley
| Type | Dimensions | Description |
|---|---|---|
| Kitchen Main | 3.81 x 4.85 | Laminate, Eat-In Kitchen, Large Window |
| Living Main | 3.75 x 4.28 | Laminate, Open Concept, Large Window |
| Family Main | 3.75 x 3.61 | Laminate, Open Concept, Window |
| Sunroom Main | 3.32 x 3.62 | Broadloom, Window, W/O To Deck |
| Prim Bdrm Upper | 3.01 x 4.26 | Laminate, Closet, Window |
| 2nd Br Upper | 2.45 x 3.46 | Laminate, Closet, Window |
| 3rd Br Upper | 2.45 x 3.45 | Laminate, Closet, Window |
| XXXXXXXX | XXX XX, XXXX |
XXXX XXX XXXX |
$XXX,XXX |
| XXX XX, XXXX |
XXXXXX XXX XXXX |
$XXX,XXX |
| XXXXXXXX XXXX | XXX XX, XXXX | $555,000 XXX XXXX |
| XXXXXXXX XXXXXX | XXX XX, XXXX | $549,000 XXX XXXX |

East Garafraxa Central Public School
Elementary: PublicGrand Valley & District Public School
Elementary: PublicLaurelwoods Elementary School
Elementary: PublicSpencer Avenue Elementary School
Elementary: PublicJohn Black Public School
Elementary: PublicMontgomery Village Public School
Elementary: PublicDufferin Centre for Continuing Education
Secondary: PublicErin District High School
Secondary: PublicCentre Dufferin District High School
Secondary: PublicWestside Secondary School
Secondary: PublicCentre Wellington District High School
Secondary: PublicOrangeville District Secondary School
Secondary: Public

