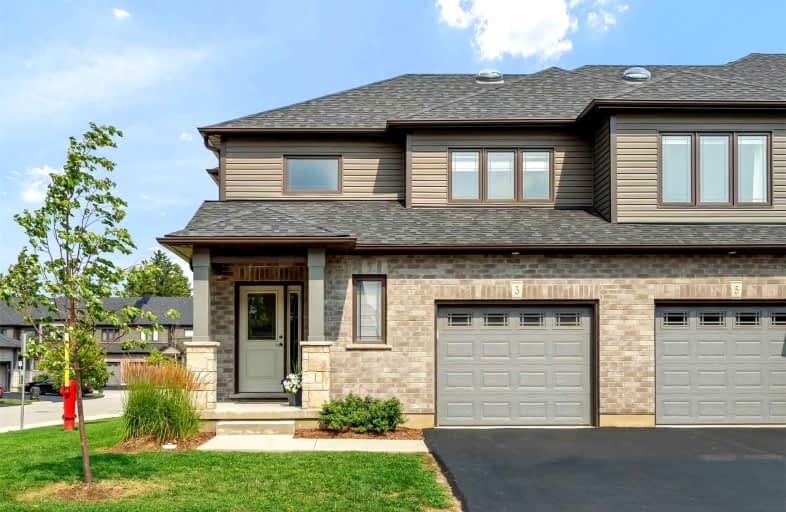Sold on Sep 13, 2021
Note: Property is not currently for sale or for rent.

-
Type: Condo Townhouse
-
Style: 2-Storey
-
Size: 1600 sqft
-
Pets: Restrict
-
Age: 0-5 years
-
Taxes: $4,639 per year
-
Maintenance Fees: 282 /mo
-
Days on Site: 4 Days
-
Added: Sep 09, 2021 (4 days on market)
-
Updated:
-
Last Checked: 2 weeks ago
-
MLS®#: X5364575
-
Listed By: Century 21 skylark real estate ltd., brokerage
Check Out This Rare Opportunity 3 Bedroom Bungaloft In The Condo Townhome Development Of Thomasfield Homes. This Home Boasts A Main Floor Master Bedroom W/ Ensuite. Many Upgrades Include Kitchen Cabinets, Extended Island, Cvac W/ Kick Plate In Kitchen. Hardwood Floors, Upgraded Bathroom Vanities, Sinks & Bathtub. Not Ready For Condo Living? But Need Help W Maintaining A Home? Fees Include: Lawn Cutting, Snow Removal (Driveway + Sidewalk), & Roof Maintenance!
Extras
Include: Kitchen Aid Ss Stove/Dishwasher/Fridge/Built-In Microwave. Washer + Dryer. Garage Door Opener. Water Softener, Air Conditioning, All Window Coverings, Electric Light Fixtures, Nest Thermostat. Exclude: Door Bell Camera + Tv Mounts.
Property Details
Facts for 3 Taylor Drive, East Luther Grand Valley
Status
Days on Market: 4
Last Status: Sold
Sold Date: Sep 13, 2021
Closed Date: Nov 15, 2021
Expiry Date: Dec 09, 2021
Sold Price: $689,000
Unavailable Date: Sep 13, 2021
Input Date: Sep 09, 2021
Property
Status: Sale
Property Type: Condo Townhouse
Style: 2-Storey
Size (sq ft): 1600
Age: 0-5
Area: East Luther Grand Valley
Community: Grand Valley
Availability Date: Flexible
Inside
Bedrooms: 3
Bathrooms: 3
Kitchens: 1
Rooms: 6
Den/Family Room: Yes
Patio Terrace: None
Unit Exposure: East
Air Conditioning: Central Air
Fireplace: No
Laundry Level: Lower
Ensuite Laundry: Yes
Washrooms: 3
Building
Stories: 1
Basement: Unfinished
Heat Type: Forced Air
Heat Source: Gas
Exterior: Alum Siding
Exterior: Brick
Special Designation: Unknown
Parking
Parking Included: No
Garage Type: Attached
Parking Designation: Exclusive
Parking Features: Surface
Covered Parking Spaces: 2
Total Parking Spaces: 3
Garage: 1
Locker
Locker: None
Fees
Tax Year: 2021
Taxes Included: No
Building Insurance Included: Yes
Cable Included: No
Central A/C Included: No
Common Elements Included: No
Heating Included: No
Hydro Included: No
Water Included: No
Taxes: $4,639
Highlights
Feature: Park
Feature: River/Stream
Feature: School
Land
Cross Street: Mill / Taylor
Municipality District: East Luther Grand Valley
Condo
Condo Registry Office: DSCP
Condo Corp#: 34
Property Management: Whitehill Residential
Additional Media
- Virtual Tour: https://tours.jthometours.ca/v2/3-taylor-dr-grand-valley-on-l9w-7p1-1031163/unbranded
Rooms
Room details for 3 Taylor Drive, East Luther Grand Valley
| Type | Dimensions | Description |
|---|---|---|
| Kitchen Main | 4.26 x 4.27 | Eat-In Kitchen, Centre Island, Ceramic Floor |
| Great Rm Main | 3.35 x 4.87 | Hardwood Floor, W/O To Deck |
| Master Main | 3.35 x 4.26 | Hardwood Floor, Ensuite Bath |
| Loft 2nd | 3.35 x 3.65 | |
| 2nd Br 2nd | 3.35 x 3.65 | |
| 3rd Br 2nd | 3.35 x 3.65 |
| XXXXXXXX | XXX XX, XXXX |
XXXX XXX XXXX |
$XXX,XXX |
| XXX XX, XXXX |
XXXXXX XXX XXXX |
$XXX,XXX | |
| XXXXXXXX | XXX XX, XXXX |
XXXXXXX XXX XXXX |
|
| XXX XX, XXXX |
XXXXXX XXX XXXX |
$XXX,XXX |
| XXXXXXXX XXXX | XXX XX, XXXX | $689,000 XXX XXXX |
| XXXXXXXX XXXXXX | XXX XX, XXXX | $689,900 XXX XXXX |
| XXXXXXXX XXXXXXX | XXX XX, XXXX | XXX XXXX |
| XXXXXXXX XXXXXX | XXX XX, XXXX | $699,900 XXX XXXX |

East Garafraxa Central Public School
Elementary: PublicVictoria Terrace Public School
Elementary: PublicGrand Valley & District Public School
Elementary: PublicLaurelwoods Elementary School
Elementary: PublicSpencer Avenue Elementary School
Elementary: PublicJohn Black Public School
Elementary: PublicDufferin Centre for Continuing Education
Secondary: PublicErin District High School
Secondary: PublicCentre Dufferin District High School
Secondary: PublicWestside Secondary School
Secondary: PublicCentre Wellington District High School
Secondary: PublicOrangeville District Secondary School
Secondary: Public

