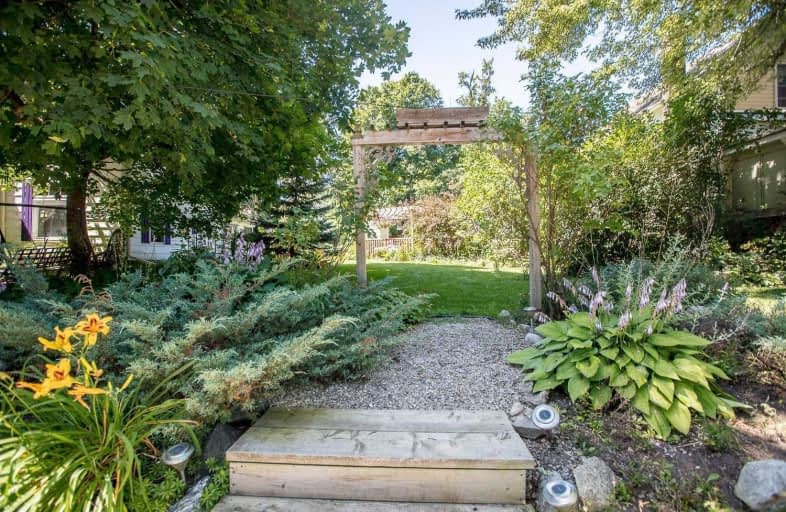Sold on Jun 18, 2020
Note: Property is not currently for sale or for rent.

-
Type: Detached
-
Style: 1 1/2 Storey
-
Lot Size: 82.51 x 124.09 Feet
-
Age: No Data
-
Taxes: $3,700 per year
-
Days on Site: 106 Days
-
Added: Mar 03, 2020 (3 months on market)
-
Updated:
-
Last Checked: 3 months ago
-
MLS®#: X4708386
-
Listed By: Re/max real estate centre inc., brokerage
82X124 Ft. Lot. Eat In Kitchen With Walk Out To Deck And Pergola. Open Concept Dining And Living Rms. Office/Exercise/Bdrm. With Closet. Master Bdrm. With Lge. Closet/ Separate Linen Closets/And Decorative Fireplace. Bath With Soaker Tub/Walk In Shower. Powder Rm. With Storage Space. Come And Enjoy Small Town Living With Fishing, Hiking And Much More..
Extras
Included Fridge, Stove, B/I Dishwasher (New) Clothes Washer And Dryer. Outside Sheds. Hwh. (O) Water Softener (O) Newer Shingles And Windows 200 Amp Breakers. Virtual Tour Available Check Out The Beautiful Gardens. Close To Downtown,
Property Details
Facts for 30 Emma Street South, East Luther Grand Valley
Status
Days on Market: 106
Last Status: Sold
Sold Date: Jun 18, 2020
Closed Date: Aug 07, 2020
Expiry Date: Jun 30, 2020
Sold Price: $485,000
Unavailable Date: Jun 18, 2020
Input Date: Mar 03, 2020
Property
Status: Sale
Property Type: Detached
Style: 1 1/2 Storey
Area: East Luther Grand Valley
Community: Grand Valley
Availability Date: Tba
Inside
Bedrooms: 2
Bathrooms: 1
Kitchens: 1
Rooms: 8
Den/Family Room: Yes
Air Conditioning: Central Air
Fireplace: Yes
Laundry Level: Main
Central Vacuum: N
Washrooms: 1
Utilities
Electricity: Yes
Gas: Yes
Cable: Available
Telephone: Available
Building
Basement: Part Bsmt
Basement 2: Unfinished
Heat Type: Forced Air
Heat Source: Gas
Exterior: Stone
Exterior: Vinyl Siding
Energy Certificate: N
Green Verification Status: N
Water Supply: Municipal
Special Designation: Unknown
Other Structures: Garden Shed
Parking
Driveway: Private
Garage Type: None
Covered Parking Spaces: 3
Total Parking Spaces: 3
Fees
Tax Year: 2019
Tax Legal Description: N1/2Lts 6&7, Blk 2 Plan 22A
Taxes: $3,700
Highlights
Feature: Library
Feature: Rec Centre
Feature: School
Feature: Wooded/Treed
Land
Cross Street: Main St./Mill/Emma S
Municipality District: East Luther Grand Valley
Fronting On: West
Pool: None
Sewer: Sewers
Lot Depth: 124.09 Feet
Lot Frontage: 82.51 Feet
Lot Irregularities: Survey
Additional Media
- Virtual Tour: http://www.venturehomes.ca/trebtour.asp?tourid=54889
Rooms
Room details for 30 Emma Street South, East Luther Grand Valley
| Type | Dimensions | Description |
|---|---|---|
| Kitchen Main | 4.69 x 4.76 | Centre Island, Skylight, W/O To Deck |
| Dining Main | 2.44 x 4.14 | Crown Moulding, Formal Rm, Laminate |
| Living Main | 4.52 x 4.52 | Crown Moulding, Open Concept |
| Office Main | 3.89 x 4.17 | Closet, Laminate |
| Sunroom Main | 2.43 x 6.26 | W/O To Yard, Laminate |
| Master 2nd | 2.71 x 5.67 | Fireplace, Large Closet, Laminate |
| 2nd Br 2nd | 2.74 x 3.34 | Closet, Laminate, West View |
| Powder Rm 2nd | 1.53 x 2.01 | Window, Laminate, B/I Shelves |
| XXXXXXXX | XXX XX, XXXX |
XXXX XXX XXXX |
$XXX,XXX |
| XXX XX, XXXX |
XXXXXX XXX XXXX |
$XXX,XXX | |
| XXXXXXXX | XXX XX, XXXX |
XXXXXXXX XXX XXXX |
|
| XXX XX, XXXX |
XXXXXX XXX XXXX |
$XXX,XXX |
| XXXXXXXX XXXX | XXX XX, XXXX | $485,000 XXX XXXX |
| XXXXXXXX XXXXXX | XXX XX, XXXX | $489,000 XXX XXXX |
| XXXXXXXX XXXXXXXX | XXX XX, XXXX | XXX XXXX |
| XXXXXXXX XXXXXX | XXX XX, XXXX | $499,000 XXX XXXX |

East Garafraxa Central Public School
Elementary: PublicGrand Valley & District Public School
Elementary: PublicLaurelwoods Elementary School
Elementary: PublicSpencer Avenue Elementary School
Elementary: PublicJohn Black Public School
Elementary: PublicMontgomery Village Public School
Elementary: PublicDufferin Centre for Continuing Education
Secondary: PublicErin District High School
Secondary: PublicCentre Dufferin District High School
Secondary: PublicWestside Secondary School
Secondary: PublicCentre Wellington District High School
Secondary: PublicOrangeville District Secondary School
Secondary: Public

