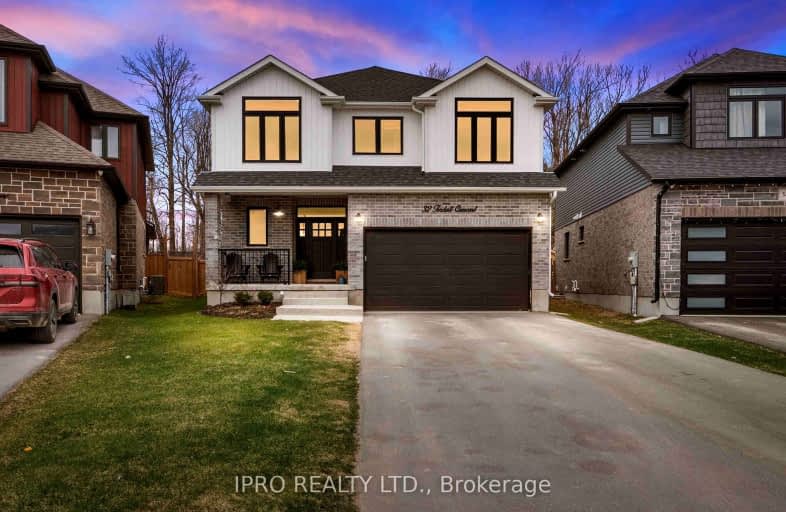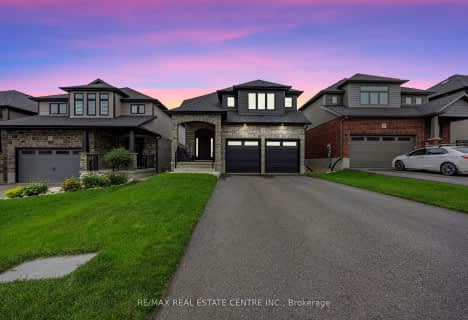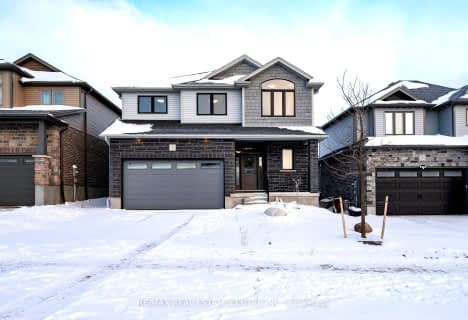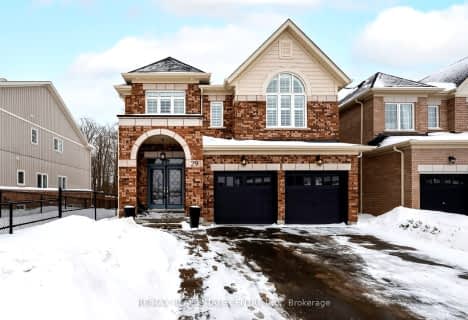
Car-Dependent
- Most errands require a car.
Somewhat Bikeable
- Most errands require a car.

East Garafraxa Central Public School
Elementary: PublicVictoria Terrace Public School
Elementary: PublicGrand Valley & District Public School
Elementary: PublicLaurelwoods Elementary School
Elementary: PublicSpencer Avenue Elementary School
Elementary: PublicJohn Black Public School
Elementary: PublicDufferin Centre for Continuing Education
Secondary: PublicErin District High School
Secondary: PublicCentre Dufferin District High School
Secondary: PublicWestside Secondary School
Secondary: PublicCentre Wellington District High School
Secondary: PublicOrangeville District Secondary School
Secondary: Public-
Fendley Park Orangeville
Montgomery Rd (Riddell Road), Orangeville ON 14.71km -
Alton Conservation Area
Alton ON 16.1km -
Off Leash Dog park
Orangeville ON 17.77km
-
RBC Royal Bank
43 Main St S, Grand Valley ON L9W 5S8 0.78km -
RBC Royal Bank
489 Broadway, Orangeville ON L9W 0A4 15.78km -
BMO Bank of Montreal
500 Riddell Rd, Orangeville ON L9W 5L1 16.06km
- 4 bath
- 4 bed
16 Tindall Crescent, East Luther Grand Valley, Ontario • L9W 6P2 • Rural East Luther Grand Valley
- 3 bath
- 4 bed
- 2500 sqft
3 Grundy Crescent, East Luther Grand Valley, Ontario • L9W 7S7 • Rural East Luther Grand Valley
- 4 bath
- 4 bed
- 2500 sqft
29 Jenkins Street, East Luther Grand Valley, Ontario • L9W 7R2 • Rural East Luther Grand Valley
- 4 bath
- 4 bed
- 2000 sqft
10 Stuckey Lane, East Luther Grand Valley, Ontario • L9W 6W5 • Grand Valley






