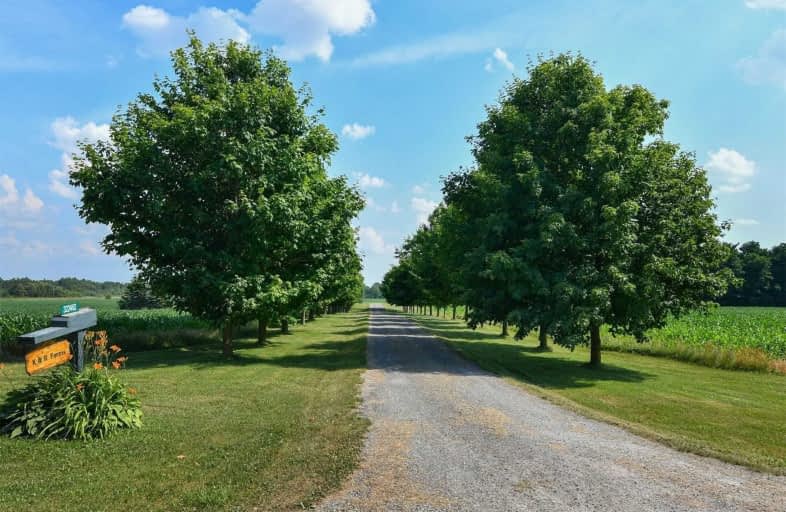Sold on Jul 17, 2020
Note: Property is not currently for sale or for rent.

-
Type: Farm
-
Style: Bungalow-Raised
-
Size: 1500 sqft
-
Lot Size: 77.48 x 0 Acres
-
Age: 16-30 years
-
Taxes: $3,545 per year
-
Days on Site: 7 Days
-
Added: Jul 10, 2020 (1 week on market)
-
Updated:
-
Last Checked: 2 weeks ago
-
MLS®#: X4825401
-
Listed By: Re/max real estate centre inc., brokerage
Tree Lined Lane Leads To This Raised Bungalow Just Minutes North Of Grand Valley. Built In 1996 With Walkouts On Both Levels. Open Concept Kitchen/Living Room, Lge. Master Bdrm With 3 Pc Ensuite And Walkout To Sundeck. Hardwoods On Main Level. Lower Level Has Lge. Family Rm. 2 Bdrms, Laminate Flooring, 4 Pc Bath, Utility Rm. And Storage Space.
Extras
67 Acres Tile Drained, 10 Acres Mixed Bush, 40`x 80`driveshed/Shop With Hydro, 4 Equipment Doors. 2020 Crop Belongs To Tenant Farmer. See Virtual Tour For Photos Inside And Outside. Municipal Ditch See Mapping.
Property Details
Facts for 322462 Con 6/7 Road, East Luther Grand Valley
Status
Days on Market: 7
Last Status: Sold
Sold Date: Jul 17, 2020
Closed Date: Nov 25, 2020
Expiry Date: Nov 30, 2020
Sold Price: $1,261,500
Unavailable Date: Jul 17, 2020
Input Date: Jul 10, 2020
Prior LSC: Listing with no contract changes
Property
Status: Sale
Property Type: Farm
Style: Bungalow-Raised
Size (sq ft): 1500
Age: 16-30
Area: East Luther Grand Valley
Community: Rural East Luther Grand Valley
Availability Date: Tba
Inside
Bedrooms: 1
Bedrooms Plus: 2
Bathrooms: 3
Kitchens: 1
Rooms: 4
Den/Family Room: No
Air Conditioning: Window Unit
Fireplace: Yes
Laundry Level: Main
Central Vacuum: N
Washrooms: 3
Utilities
Electricity: Yes
Gas: No
Cable: No
Telephone: Available
Building
Basement: Fin W/O
Heat Type: Forced Air
Heat Source: Oil
Exterior: Brick
Energy Certificate: N
Green Verification Status: N
Water Supply: Well
Special Designation: Unknown
Other Structures: Drive Shed
Retirement: N
Parking
Driveway: Lane
Garage Type: None
Covered Parking Spaces: 10
Total Parking Spaces: 10
Fees
Tax Year: 2019
Tax Legal Description: Con 6 N Pt Lot 32 Con 6 N Pt Lot 3
Taxes: $3,545
Highlights
Feature: Clear View
Feature: School Bus Route
Feature: Tiled/Drainage
Feature: Wooded/Treed
Land
Cross Street: Cty Rd. 25 Con 6/7
Municipality District: East Luther Grand Valley
Fronting On: South
Pool: None
Sewer: Septic
Lot Frontage: 77.48 Acres
Lot Irregularities: N1/2Llt32Con6Expts1&2
Acres: 50-99.99
Zoning: Arg/Ep.
Farm: Mixed Use
Waterfront: None
Additional Media
- Virtual Tour: http://tours.viewpointimaging.ca/ub/165179
Rooms
Room details for 322462 Con 6/7 Road, East Luther Grand Valley
| Type | Dimensions | Description |
|---|---|---|
| Kitchen Main | 2.75 x 4.87 | Nw View, Eat-In Kitchen, Hardwood Floor |
| Living Main | 4.51 x 5.94 | Open Concept, Hardwood Floor |
| Master Main | 4.57 x 7.19 | W/O To Sundeck, 3 Pc Ensuite, Hardwood Floor |
| Laundry Main | - | 2 Pc Bath |
| Family Lower | 5.81 x 7.55 | Above Grade Window, Irregular Rm, Laminate |
| 2nd Br Lower | 3.04 x 4.12 | Above Grade Window, 4 Pc Ensuite, Laminate |
| 3rd Br Lower | - | Above Grade Window, Closet, Laminate |
| Utility Lower | - |
| XXXXXXXX | XXX XX, XXXX |
XXXX XXX XXXX |
$X,XXX,XXX |
| XXX XX, XXXX |
XXXXXX XXX XXXX |
$X,XXX,XXX |
| XXXXXXXX XXXX | XXX XX, XXXX | $1,261,500 XXX XXXX |
| XXXXXXXX XXXXXX | XXX XX, XXXX | $1,350,000 XXX XXXX |

St John Catholic School
Elementary: CatholicEast Garafraxa Central Public School
Elementary: PublicGrand Valley & District Public School
Elementary: PublicLaurelwoods Elementary School
Elementary: PublicArthur Public School
Elementary: PublicJohn Black Public School
Elementary: PublicDufferin Centre for Continuing Education
Secondary: PublicWellington Heights Secondary School
Secondary: PublicCentre Dufferin District High School
Secondary: PublicWestside Secondary School
Secondary: PublicCentre Wellington District High School
Secondary: PublicOrangeville District Secondary School
Secondary: Public

