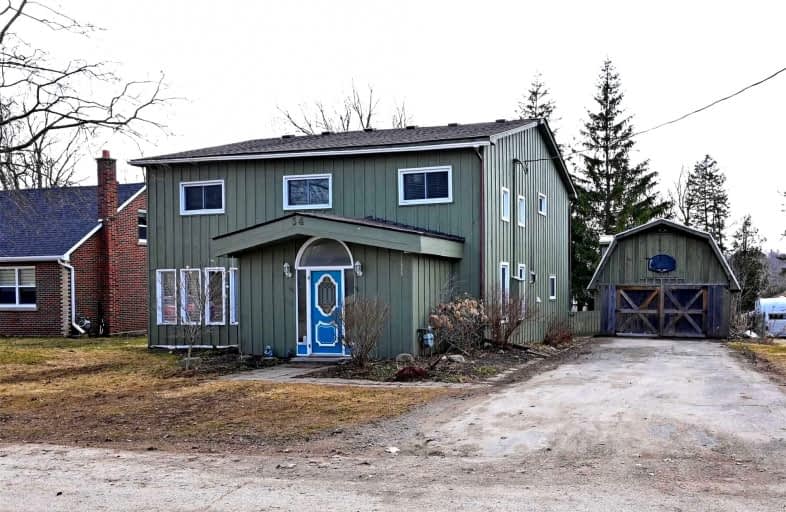Sold on Apr 13, 2022
Note: Property is not currently for sale or for rent.

-
Type: Detached
-
Style: 2-Storey
-
Size: 1500 sqft
-
Lot Size: 66.01 x 148.5 Feet
-
Age: 100+ years
-
Taxes: $3,962 per year
-
Days on Site: 5 Days
-
Added: Apr 08, 2022 (5 days on market)
-
Updated:
-
Last Checked: 2 weeks ago
-
MLS®#: X5570819
-
Listed By: Royal lepage rcr realty, brokerage
Nestled Across The River On A Quiet Street, This Gem Is Going To Be Someone's Forever Home. .Adorned With Beautiful Perennial Garden, This Board & Batton Home Is Waiting For You. This 5 Bedroom Home Is A Lot Of House For A Crafter To Bring Out Its Old World Charm. Large Foyer Leads To A Spacious Living Room With Gas Stove And Through To The Kitchen. All Stainless Appliances, Laundry Conveniently Just Off The Kitchen. Wall To Wall Closets In The Primary Room. Lots Of Natural Light.New Roof 2021,Located Close To Community Splash Pad, Baseball Diamond, The Grand River Walking Trails.
Extras
20 X40 2 Story Detached Garage/Workshop W Electrical Panel. Water Heater Owned. This Home Has Been A Rental For 4 Years And Well Maintained.Included Water Trmt System& Heater, Refrigerator, Stove,Dish Washer,Wine Chiller,Window Trmts,Ceilin
Property Details
Facts for 34 Cooper Street, East Luther Grand Valley
Status
Days on Market: 5
Last Status: Sold
Sold Date: Apr 13, 2022
Closed Date: May 26, 2022
Expiry Date: Aug 08, 2022
Sold Price: $762,500
Unavailable Date: Apr 13, 2022
Input Date: Apr 08, 2022
Prior LSC: Listing with no contract changes
Property
Status: Sale
Property Type: Detached
Style: 2-Storey
Size (sq ft): 1500
Age: 100+
Area: East Luther Grand Valley
Community: Grand Valley
Availability Date: Tba
Inside
Bedrooms: 5
Bathrooms: 2
Kitchens: 1
Rooms: 11
Den/Family Room: Yes
Air Conditioning: None
Fireplace: Yes
Laundry Level: Main
Central Vacuum: N
Washrooms: 2
Utilities
Electricity: Yes
Gas: Yes
Cable: Available
Telephone: Available
Building
Basement: Unfinished
Heat Type: Forced Air
Heat Source: Gas
Exterior: Board/Batten
Elevator: N
UFFI: No
Energy Certificate: N
Green Verification Status: N
Water Supply: Municipal
Special Designation: Unknown
Other Structures: Workshop
Retirement: N
Parking
Driveway: Private
Garage Spaces: 1
Garage Type: Detached
Covered Parking Spaces: 4
Total Parking Spaces: 5
Fees
Tax Year: 2021
Tax Legal Description: Lt 32 Pl35A ; E Luther/Grand Valley
Taxes: $3,962
Highlights
Feature: Park
Feature: River/Stream
Land
Cross Street: River St /Cooper St
Municipality District: East Luther Grand Valley
Fronting On: West
Parcel Number: 340680068
Pool: None
Sewer: Sewers
Lot Depth: 148.5 Feet
Lot Frontage: 66.01 Feet
Acres: < .50
Zoning: Residential
Waterfront: None
Additional Media
- Virtual Tour: http://tours.viewpointimaging.ca/ub/180469/34-cooper-st-grand-valley-on-l9w-5n5
Rooms
Room details for 34 Cooper Street, East Luther Grand Valley
| Type | Dimensions | Description |
|---|---|---|
| Kitchen | 4.87 x 4.76 | |
| Living | 4.42 x 3.42 | |
| Dining | 4.42 x 2.73 | |
| Breakfast | 2.81 x 3.36 | |
| Bathroom | 4.74 x 1.49 | |
| Prim Bdrm Main | 4.77 x 4.08 | |
| Bathroom Upper | 4.80 x 1.55 | |
| 2nd Br | 3.78 x 3.29 | |
| 3rd Br | 3.47 x 2.78 | |
| 4th Br | 3.69 x 3.37 | |
| 5th Br | 2.78 x 3.39 |
| XXXXXXXX | XXX XX, XXXX |
XXXX XXX XXXX |
$XXX,XXX |
| XXX XX, XXXX |
XXXXXX XXX XXXX |
$XXX,XXX | |
| XXXXXXXX | XXX XX, XXXX |
XXXXXXX XXX XXXX |
|
| XXX XX, XXXX |
XXXXXX XXX XXXX |
$X,XXX |
| XXXXXXXX XXXX | XXX XX, XXXX | $762,500 XXX XXXX |
| XXXXXXXX XXXXXX | XXX XX, XXXX | $699,999 XXX XXXX |
| XXXXXXXX XXXXXXX | XXX XX, XXXX | XXX XXXX |
| XXXXXXXX XXXXXX | XXX XX, XXXX | $2,000 XXX XXXX |

East Garafraxa Central Public School
Elementary: PublicGrand Valley & District Public School
Elementary: PublicLaurelwoods Elementary School
Elementary: PublicSpencer Avenue Elementary School
Elementary: PublicJohn Black Public School
Elementary: PublicMontgomery Village Public School
Elementary: PublicDufferin Centre for Continuing Education
Secondary: PublicErin District High School
Secondary: PublicCentre Dufferin District High School
Secondary: PublicWestside Secondary School
Secondary: PublicCentre Wellington District High School
Secondary: PublicOrangeville District Secondary School
Secondary: Public

