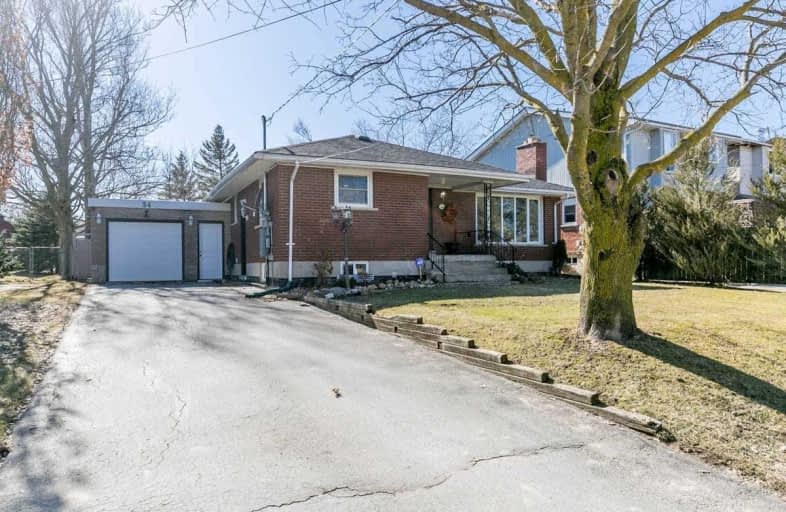Sold on May 05, 2019
Note: Property is not currently for sale or for rent.

-
Type: Detached
-
Style: Bungalow
-
Size: 1100 sqft
-
Lot Size: 59 x 165 Feet
-
Age: 31-50 years
-
Taxes: $3,911 per year
-
Days on Site: 20 Days
-
Added: Sep 07, 2019 (2 weeks on market)
-
Updated:
-
Last Checked: 3 weeks ago
-
MLS®#: X4419591
-
Listed By: Keller williams realty centres, brokerage
Beautifully Maintained Bungalow W/ Separate Access To In-Law Suite In Basement, Potential Income Property Or Great For First Time Home Buyers! Large Sized Fully Fenced Lot Surrounded By Mature Trees, Newly Renovated Kitchen And Main Bathroom With Solid Wood Cabinetry, Newly Installed Main And Exterior Doors, Mins To Local Community Centre And Schools, 5 Car Parking, Natural Gas Line For Bbq, New Fence (2017), Roof (2010), Kohler Generator (2016). A Must See!
Extras
Inclusions; (2016) Kohler Generator, Fridge, Gas Stove, Range, Dishwasher, Washer, Dryer, Basement: Fridge, Washer And Dryer.
Property Details
Facts for 34 Leeson Street, East Luther Grand Valley
Status
Days on Market: 20
Last Status: Sold
Sold Date: May 05, 2019
Closed Date: Sep 06, 2019
Expiry Date: Oct 15, 2019
Sold Price: $490,000
Unavailable Date: May 05, 2019
Input Date: Apr 17, 2019
Property
Status: Sale
Property Type: Detached
Style: Bungalow
Size (sq ft): 1100
Age: 31-50
Area: East Luther Grand Valley
Community: Rural East Luther Grand Valley
Availability Date: 60
Inside
Bedrooms: 2
Bedrooms Plus: 2
Bathrooms: 2
Kitchens: 1
Kitchens Plus: 1
Rooms: 6
Den/Family Room: No
Air Conditioning: Central Air
Fireplace: Yes
Laundry Level: Main
Central Vacuum: N
Washrooms: 2
Utilities
Electricity: Yes
Gas: Yes
Cable: Yes
Telephone: Yes
Building
Basement: Finished
Basement 2: Sep Entrance
Heat Type: Forced Air
Heat Source: Gas
Exterior: Brick
Elevator: N
UFFI: No
Water Supply Type: Comm Well
Water Supply: Municipal
Special Designation: Unknown
Retirement: N
Parking
Driveway: Private
Garage Spaces: 1
Garage Type: Attached
Covered Parking Spaces: 4
Total Parking Spaces: 5
Fees
Tax Year: 2018
Tax Legal Description: Lt 43 Pl 51; E Luther/Grand Valley
Taxes: $3,911
Highlights
Feature: Clear View
Feature: Fenced Yard
Feature: Other
Feature: School
Land
Cross Street: Amaranth & Leeson
Municipality District: East Luther Grand Valley
Fronting On: West
Pool: None
Sewer: Sewers
Lot Depth: 165 Feet
Lot Frontage: 59 Feet
Waterfront: None
Additional Media
- Virtual Tour: http://wylieford.homelistingtours.com/listing2/34-leeson-street-north
Rooms
Room details for 34 Leeson Street, East Luther Grand Valley
| Type | Dimensions | Description |
|---|---|---|
| Living Main | 8.05 x 3.91 | O/Looks Frontyard, Large Window, Hardwood Floor |
| Kitchen Main | 4.01 x 3.28 | Renovated, O/Looks Frontyard, Ceramic Floor |
| Laundry Main | 3.05 x 3.05 | W/O To Yard |
| Master Main | 4.11 x 3.12 | Hardwood Floor, B/I Closet, O/Looks Backyard |
| Br Main | 3.05 x 2.82 | Hardwood Floor, B/I Closet, O/Looks Backyard |
| Kitchen Bsmt | 3.81 x 3.30 | Linoleum |
| Rec Bsmt | 3.78 x 7.57 | Gas Fireplace, Laminate |
| Br Bsmt | 2.69 x 3.95 | B/I Closet, Laminate |
| Br Bsmt | 2.87 x 3.95 | B/I Closet, Laminate |
| XXXXXXXX | XXX XX, XXXX |
XXXX XXX XXXX |
$XXX,XXX |
| XXX XX, XXXX |
XXXXXX XXX XXXX |
$XXX,XXX |
| XXXXXXXX XXXX | XXX XX, XXXX | $490,000 XXX XXXX |
| XXXXXXXX XXXXXX | XXX XX, XXXX | $495,000 XXX XXXX |

East Garafraxa Central Public School
Elementary: PublicGrand Valley & District Public School
Elementary: PublicLaurelwoods Elementary School
Elementary: PublicSpencer Avenue Elementary School
Elementary: PublicJohn Black Public School
Elementary: PublicMontgomery Village Public School
Elementary: PublicDufferin Centre for Continuing Education
Secondary: PublicErin District High School
Secondary: PublicCentre Dufferin District High School
Secondary: PublicWestside Secondary School
Secondary: PublicCentre Wellington District High School
Secondary: PublicOrangeville District Secondary School
Secondary: Public

