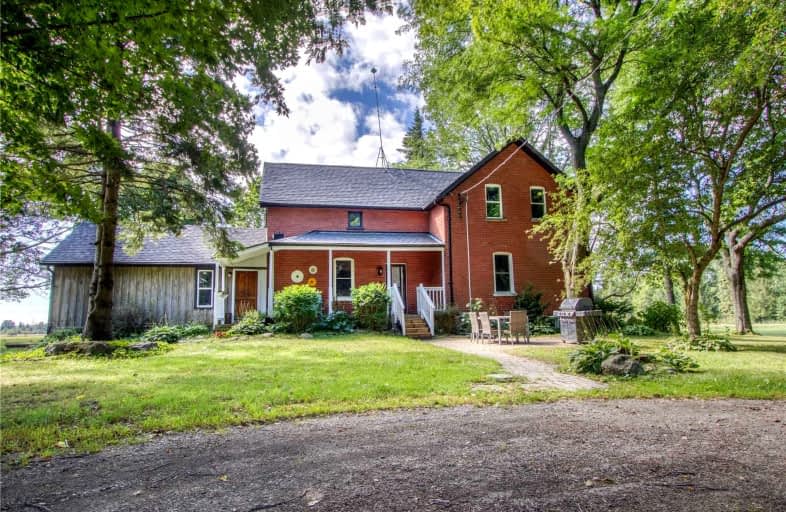Sold on Aug 26, 2022
Note: Property is not currently for sale or for rent.

-
Type: Detached
-
Style: 2-Storey
-
Lot Size: 309.19 x 431 Feet
-
Age: 100+ years
-
Taxes: $4,482 per year
-
Days on Site: 2 Days
-
Added: Aug 24, 2022 (2 days on market)
-
Updated:
-
Last Checked: 2 weeks ago
-
MLS®#: X5742836
-
Listed By: Re/max realty specialists inc., brokerage
Peace, Tranquility, And Nature At Its Best On 3 Acres With A 1890'S Farm Home. If You Love Original Hardwood Floors, Wide Original Trim, You'll Love This Home. Spacious Principal Rooms. Fieldstone Basement. A Large Barn Ready For Your Ideas! Storage Room Off Kitchen. Main Floor Laundry. Ample Space For Your Vegetable Gardens Too! Hike The Luther Marsh Wildlife Conservation Area Across The Road!
Extras
Opportunity Plus With This Property. Well Report, Septic Record, Water Test, 2018 Home Inspection Report All Available. Incl: Existing Fridge, Stove, Washer, And Dryer. Flexible Closing.
Property Details
Facts for 34605 21-22 Sideroad, East Luther Grand Valley
Status
Days on Market: 2
Last Status: Sold
Sold Date: Aug 26, 2022
Closed Date: Oct 07, 2022
Expiry Date: Nov 30, 2022
Sold Price: $700,000
Unavailable Date: Aug 26, 2022
Input Date: Aug 24, 2022
Prior LSC: Listing with no contract changes
Property
Status: Sale
Property Type: Detached
Style: 2-Storey
Age: 100+
Area: East Luther Grand Valley
Community: Rural East Luther Grand Valley
Availability Date: Tba
Inside
Bedrooms: 4
Bathrooms: 2
Kitchens: 1
Rooms: 8
Den/Family Room: No
Air Conditioning: None
Fireplace: Yes
Laundry Level: Main
Central Vacuum: Y
Washrooms: 2
Utilities
Electricity: Yes
Gas: No
Cable: No
Telephone: Yes
Building
Basement: Full
Heat Type: Radiant
Heat Source: Oil
Exterior: Brick
Elevator: N
UFFI: No
Energy Certificate: N
Green Verification Status: N
Water Supply Type: Drilled Well
Water Supply: Well
Physically Handicapped-Equipped: N
Special Designation: Unknown
Other Structures: Barn
Retirement: N
Parking
Driveway: Private
Garage Type: None
Covered Parking Spaces: 12
Total Parking Spaces: 12
Fees
Tax Year: 2022
Tax Legal Description: Pt. Lot 22, Conc 9, Part 1 Plan 7R6587
Taxes: $4,482
Highlights
Feature: Clear View
Feature: Fenced Yard
Feature: Level
Feature: School Bus Route
Feature: Wooded/Treed
Land
Cross Street: 8-9 Sdrd & 21-22 Sdr
Municipality District: East Luther Grand Valley
Fronting On: East
Pool: None
Sewer: None
Lot Depth: 431 Feet
Lot Frontage: 309.19 Feet
Lot Irregularities: Aprd
Acres: 2-4.99
Zoning: Residential
Additional Media
- Virtual Tour: https://tourwizard.net/486cd54d/
Rooms
Room details for 34605 21-22 Sideroad, East Luther Grand Valley
| Type | Dimensions | Description |
|---|---|---|
| Kitchen Main | 5.13 x 6.50 | Hardwood Floor, Eat-In Kitchen, 2 Pc Bath |
| Dining Main | 3.23 x 5.73 | Hardwood Floor, Crown Moulding, Formal Rm |
| Living Main | 5.55 x 5.30 | Hardwood Floor, Wood Stove, Picture Window |
| Prim Bdrm 2nd | 3.20 x 4.50 | Hardwood Floor, His/Hers Closets, Window |
| 2nd Br 2nd | 2.48 x 3.37 | Hardwood Floor, Window |
| 3rd Br 2nd | 3.20 x 3.35 | Hardwood Floor, Window |
| 4th Br 2nd | 4.10 x 2.10 | Hardwood Floor, Window |
| Den 2nd | 2.80 x 3.10 | Broadloom, Double Closet, Window |
| XXXXXXXX | XXX XX, XXXX |
XXXX XXX XXXX |
$XXX,XXX |
| XXX XX, XXXX |
XXXXXX XXX XXXX |
$XXX,XXX |
| XXXXXXXX XXXX | XXX XX, XXXX | $700,000 XXX XXXX |
| XXXXXXXX XXXXXX | XXX XX, XXXX | $689,900 XXX XXXX |

St John Catholic School
Elementary: CatholicEast Garafraxa Central Public School
Elementary: PublicGrand Valley & District Public School
Elementary: PublicLaurelwoods Elementary School
Elementary: PublicArthur Public School
Elementary: PublicJohn Black Public School
Elementary: PublicDufferin Centre for Continuing Education
Secondary: PublicErin District High School
Secondary: PublicCentre Dufferin District High School
Secondary: PublicWestside Secondary School
Secondary: PublicCentre Wellington District High School
Secondary: PublicOrangeville District Secondary School
Secondary: Public

