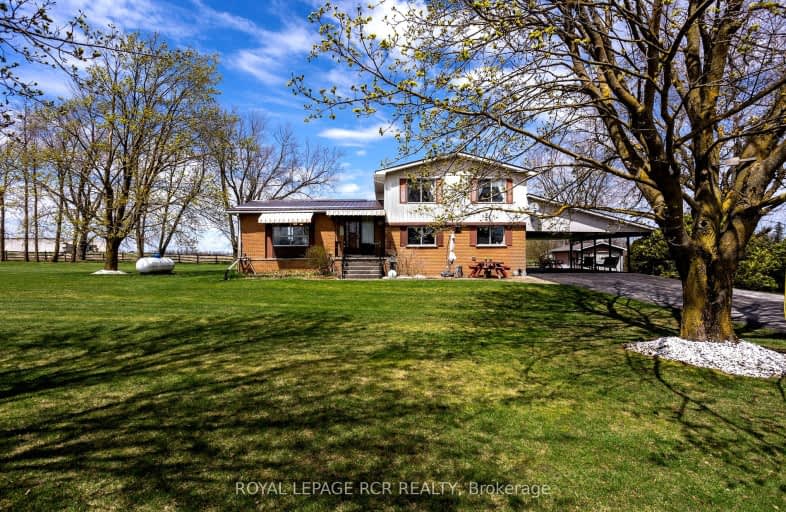Car-Dependent
- Almost all errands require a car.
0
/100
Somewhat Bikeable
- Most errands require a car.
32
/100

East Garafraxa Central Public School
Elementary: Public
18.35 km
Grand Valley & District Public School
Elementary: Public
7.76 km
Laurelwoods Elementary School
Elementary: Public
9.40 km
Hyland Heights Elementary School
Elementary: Public
15.98 km
Centennial Hylands Elementary School
Elementary: Public
16.25 km
Glenbrook Elementary School
Elementary: Public
16.80 km
Dufferin Centre for Continuing Education
Secondary: Public
19.24 km
Erin District High School
Secondary: Public
30.48 km
Centre Dufferin District High School
Secondary: Public
16.08 km
Westside Secondary School
Secondary: Public
18.64 km
Centre Wellington District High School
Secondary: Public
30.05 km
Orangeville District Secondary School
Secondary: Public
19.64 km
-
Walter's Creek Park
Cedar Street and Susan Street, Shelburne ON 16.35km -
Greenwood Park
Shelburne ON 16.81km -
Fendley Park Orangeville
Montgomery Rd (Riddell Road), Orangeville ON 17.52km
-
RBC Royal Bank
43 Main St S, Grand Valley ON L9W 5S8 8.12km -
TD Canada Trust Branch and ATM
100 Main St E, Shelburne ON L9V 3K5 15.93km -
TD Canada Trust ATM
100 Main St E, Shelburne ON L9V 3K5 15.93km


